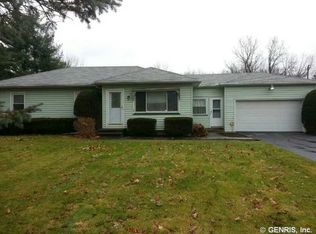Closed
$240,000
1072 Klem Rd, Webster, NY 14580
2beds
1,252sqft
Single Family Residence
Built in 1980
1.8 Acres Lot
$301,100 Zestimate®
$192/sqft
$2,395 Estimated rent
Home value
$301,100
$283,000 - $322,000
$2,395/mo
Zestimate® history
Loading...
Owner options
Explore your selling options
What's special
Gorgeous ranch-style log home nestled on a serene 1.8-acre lot, providing a tranquil retreat from the bustling road. Embrace the wonders of nature in this stunning log home, featuring exquisite woodwork throughout. The inviting woodstove guarantees warmth and comfort. Enjoy the atmosphere from the covered front porch, or host gatherings on the expansive deck and patio, overlooking the fenced, wooded backyard. Car enthusiasts will adore the large, heated 2.5 car garage. Ample storage and recreational space await in the full, partially finished basement (accessed through the garage). Convenience meets charm as this property is located near shopping, expressways, and beautiful parks. A new gutter guard system installed in 2021 ensures hassle-free maintenance. Freshly painted exterior trim. Modern stainless kitchen appliances are included for your convenience. Don't miss the opportunity to make this picturesque log home yours!
Zillow last checked: 8 hours ago
Listing updated: October 17, 2023 at 12:14pm
Listed by:
Bonnie F Pagano 585-739-1200,
Core Agency RE INC
Bought with:
Christina M. Smith Dell, 10301213629
Keller Williams Realty Greater Rochester
Source: NYSAMLSs,MLS#: R1488530 Originating MLS: Rochester
Originating MLS: Rochester
Facts & features
Interior
Bedrooms & bathrooms
- Bedrooms: 2
- Bathrooms: 2
- Full bathrooms: 1
- 1/2 bathrooms: 1
- Main level bathrooms: 2
- Main level bedrooms: 2
Bedroom 1
- Level: First
Bedroom 2
- Level: First
Basement
- Level: Basement
Dining room
- Level: First
Family room
- Level: First
Kitchen
- Level: First
Heating
- Electric, Gas, Baseboard, Forced Air
Cooling
- Central Air
Appliances
- Included: Gas Oven, Gas Range, Gas Water Heater, Refrigerator, Washer
- Laundry: Main Level
Features
- Ceiling Fan(s), Den, Eat-in Kitchen, Home Office, Sliding Glass Door(s), Walk-In Pantry, Natural Woodwork, Bedroom on Main Level, Bath in Primary Bedroom, Main Level Primary, Primary Suite
- Flooring: Carpet, Laminate, Varies
- Doors: Sliding Doors
- Basement: Full,Partially Finished,Sump Pump
- Number of fireplaces: 1
Interior area
- Total structure area: 1,252
- Total interior livable area: 1,252 sqft
Property
Parking
- Total spaces: 2.5
- Parking features: Attached, Garage, Garage Door Opener, Other
- Attached garage spaces: 2.5
Features
- Levels: One
- Stories: 1
- Patio & porch: Deck, Open, Patio, Porch
- Exterior features: Blacktop Driveway, Deck, Fence, Patio
- Fencing: Partial
Lot
- Size: 1.80 Acres
- Dimensions: 125 x 660
- Features: Rectangular, Rectangular Lot, Wooded
Details
- Parcel number: 2654890641600001006000
- Special conditions: Standard
Construction
Type & style
- Home type: SingleFamily
- Architectural style: Log Home,Ranch
- Property subtype: Single Family Residence
Materials
- Log, Log Siding, Copper Plumbing
- Foundation: Block
Condition
- Resale
- Year built: 1980
Utilities & green energy
- Electric: Circuit Breakers
- Sewer: Septic Tank
- Water: Connected, Public
- Utilities for property: Cable Available, High Speed Internet Available, Water Connected
Community & neighborhood
Location
- Region: Webster
- Subdivision: Phelps & Gorham Purchase
Other
Other facts
- Listing terms: Cash,Conventional
Price history
| Date | Event | Price |
|---|---|---|
| 10/16/2023 | Sold | $240,000+0%$192/sqft |
Source: | ||
| 9/13/2023 | Pending sale | $239,900$192/sqft |
Source: | ||
| 8/23/2023 | Contingent | $239,900$192/sqft |
Source: | ||
| 8/2/2023 | Listed for sale | $239,900+43.7%$192/sqft |
Source: | ||
| 12/22/2020 | Sold | $167,000-1.7%$133/sqft |
Source: | ||
Public tax history
| Year | Property taxes | Tax assessment |
|---|---|---|
| 2024 | -- | $127,900 |
| 2023 | -- | $127,900 |
| 2022 | -- | $127,900 |
Find assessor info on the county website
Neighborhood: 14580
Nearby schools
GreatSchools rating
- 6/10Klem Road South Elementary SchoolGrades: PK-5Distance: 0.5 mi
- 7/10Willink Middle SchoolGrades: 6-8Distance: 1.1 mi
- 8/10Thomas High SchoolGrades: 9-12Distance: 1.4 mi
Schools provided by the listing agent
- District: Webster
Source: NYSAMLSs. This data may not be complete. We recommend contacting the local school district to confirm school assignments for this home.
