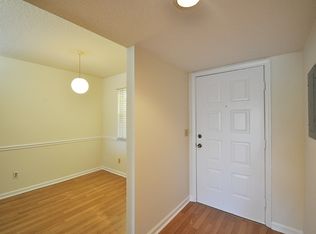Sold for $333,000 on 06/09/23
$333,000
1072 Keystone Drive #D, Jupiter, FL 33458
2beds
1,178sqft
Condominium
Built in 1989
-- sqft lot
$296,100 Zestimate®
$283/sqft
$-- Estimated rent
Home value
$296,100
$258,000 - $341,000
Not available
Zestimate® history
Loading...
Owner options
Explore your selling options
What's special
One of Jupiter's best kept secrets. This lovely 2nd floor 2 BR 2 BA condo has vaulted ceilings and split bedrooms and comes fully furnished and turn key. Just bring your tooth brush! Fabulous views overlooking the golf course and lake from your large screened in patio. Great location just steps from the heated community pool and club house. Enjoy the new Hotwire fiber optic high speed internet & cable, water, sewer, lawn and exterior lawn maintenance which is included in your low association dues. The Golf Club of Jupiter Restaurant is walking distance from your condo and open to the public 7 days a week for breakfast, lunch and dinner. Enjoy golfing at the totally renovated 18 hole daily fee golf course and newly updated driving range. 15 min to Jupiter Beaches & 30 min to PBIA.
Zillow last checked: 8 hours ago
Listing updated: June 09, 2023 at 04:07am
Listed by:
Siobhan S Flynn 561-676-8512,
Paradise Real Estate Intl,
Philip Rowe Cline 561-232-5067,
Paradise Real Estate Intl
Bought with:
Siobhan S Flynn
Paradise Real Estate Intl
Philip Rowe Cline
Paradise Real Estate Intl
Source: BeachesMLS,MLS#: RX-10885921 Originating MLS: Beaches MLS
Originating MLS: Beaches MLS
Facts & features
Interior
Bedrooms & bathrooms
- Bedrooms: 2
- Bathrooms: 2
- Full bathrooms: 2
Primary bedroom
- Description: Slider to patio with ensuite BR and walk in closet
- Level: U
- Area: 176
- Dimensions: 16 x 11
Bedroom 2
- Description: Walk in closet
- Level: U
- Area: 132
- Dimensions: 12 x 11
Dining room
- Level: U
- Area: 64
- Dimensions: 8 x 8
Kitchen
- Level: U
- Area: 128
- Dimensions: 16 x 8
Living room
- Description: Vaulted Ceilings
- Level: U
- Area: 312
- Dimensions: 24 x 13
Patio
- Description: Lovely golf course and lake views
- Level: U
- Area: 160
- Dimensions: 20 x 8
Utility room
- Level: U
- Area: 35
- Dimensions: 7 x 5
Heating
- Central, Electric
Cooling
- Ceiling Fan(s), Central Air, Electric
Appliances
- Included: Dishwasher, Dryer, Electric Range, Refrigerator
- Laundry: Inside
Features
- Ctdrl/Vault Ceilings, Split Bedroom, Walk-In Closet(s), Wet Bar
- Flooring: Carpet, Tile
- Windows: Single Hung Metal, Accordion Shutters (Partial)
Interior area
- Total structure area: 1,178
- Total interior livable area: 1,178 sqft
Property
Parking
- Total spaces: 1
- Parking features: Assigned, Guest, Vehicle Restrictions, Commercial Vehicles Prohibited
- Uncovered spaces: 1
Features
- Stories: 2
- Patio & porch: Covered Patio, Screened Patio
- Exterior features: Auto Sprinkler
- Pool features: Community
- Has view: Yes
- View description: Golf Course, Lake
- Has water view: Yes
- Water view: Lake
- Waterfront features: Lake Front
- Frontage type: Golf Course
Lot
- Features: Sidewalks, West of US-1, On Golf Course
Details
- Parcel number: 30424110300070024
- Zoning: R2(cit
Construction
Type & style
- Home type: Condo
- Architectural style: Other Arch
- Property subtype: Condominium
Materials
- CBS, Concrete, Stucco
- Roof: Comp Shingle
Condition
- Resale
- New construction: No
- Year built: 1989
Utilities & green energy
- Sewer: Public Sewer
- Water: Public
- Utilities for property: Cable Connected, Electricity Connected
Community & neighborhood
Security
- Security features: Smoke Detector(s)
Community
- Community features: Community Room, Golf, Internet Included, Sidewalks, Street Lights
Location
- Region: Jupiter
- Subdivision: Keystone Condo
HOA & financial
HOA
- Has HOA: Yes
- HOA fee: $427 monthly
- Services included: Cable TV, Common Areas, Maintenance Grounds, Maintenance Structure, Manager, Roof Maintenance, Sewer, Water
Other fees
- Application fee: $150
Other
Other facts
- Listing terms: Cash,Conventional
- Road surface type: Paved
Price history
| Date | Event | Price |
|---|---|---|
| 6/9/2023 | Sold | $333,000-4.6%$283/sqft |
Source: | ||
| 5/5/2023 | Contingent | $349,000$296/sqft |
Source: | ||
| 5/1/2023 | Listed for sale | $349,000$296/sqft |
Source: | ||
Public tax history
Tax history is unavailable.
Neighborhood: Indian Creek
Nearby schools
GreatSchools rating
- 7/10Jerry Thomas Elementary SchoolGrades: PK-5Distance: 1.3 mi
- 8/10Independence Middle SchoolGrades: 6-8Distance: 1.6 mi
- 7/10Jupiter High SchoolGrades: 9-12Distance: 2.8 mi
Get a cash offer in 3 minutes
Find out how much your home could sell for in as little as 3 minutes with a no-obligation cash offer.
Estimated market value
$296,100
Get a cash offer in 3 minutes
Find out how much your home could sell for in as little as 3 minutes with a no-obligation cash offer.
Estimated market value
$296,100
