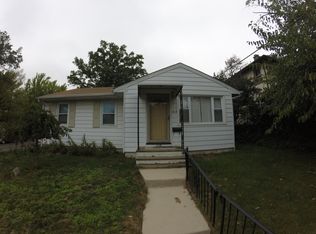Gorgeous 4 bedroom, 2 baths home with high ceilings. Updated eat-in-kitchen & baths. Hardwood Flooring. Formal dining room. Spacious living room with extra sitting area, exposed beams. Bonus room in partially finished basement. Private yard perfect for entertaining, outdoor activities and all occasions. Commuters dream home; close to major highways, buses, trains, schools, public library, shopping and to Merrill Park.
This property is off market, which means it's not currently listed for sale or rent on Zillow. This may be different from what's available on other websites or public sources.
