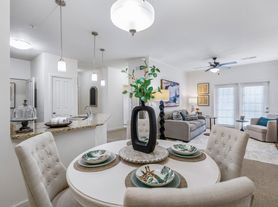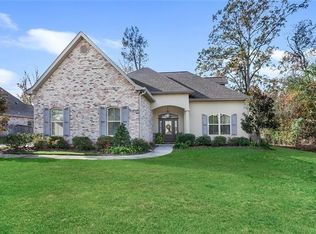This beautiful 3-bedroom, 2-bath home, with a true office, offering modern elegance and charm in one of Madisonville's most sought-after neighborhoods, The Oaks of Guste Island. Start your mornings with a cup of coffee on the cozy front porch, then step inside to discover an inviting open floor plan designed for seamless living. The den flows effortlessly into the kitchen, great for entertaining. Over-sized den featuring a center wall gas fireplace with a ship-lap accent over the mantle, as well as gorgeous pediments over the windows in both the den and dining room. Wood tile flooring in all living areas and the office. Dimmer switches throughout the home, add that modern touch and will create any mood you're seeking. The spacious kitchen is a chef's dream, complete with stunning backsplash, a large island with ship-lap front, 3-cm granite counter-tops, stainless-steel appliances and a walk-in pantry. The generously sized, primary ensuite is a true retreat, boasting tray ceilings. The custom closet buildout will keep you so organized! Dual vanities with extra cabinet space, quartz counter-tops, a glass walk-in shower, and a soaking tub for unwinding after a long day. Step outside to your covered brick back patio, the perfect spot to enjoy spring and summer afternoons in your private outdoor space. Gas and TV outlets on the back patio for entertaining and setting up gas grills, etc. This gem is conveniently located within a family-oriented neighborhood with a Jr. Olympic size pool, clubhouse and soccer field; just mins from Hwy 22 and Madisonville Schools and the Tchefuncte River.
House for rent
$2,750/mo
1072 Fox Sparrow Loop, Madisonville, LA 70447
3beds
1,825sqft
Price may not include required fees and charges.
Singlefamily
Available now
Dogs OK
Central air, ceiling fan
-- Laundry
2 Garage spaces parking
Fireplace
What's special
Inviting open floor planPrivate outdoor spaceOver-sized denStainless-steel appliancesGranite counter-topsDimmer switchesCovered brick back patio
- 17 days |
- -- |
- -- |
Travel times
Looking to buy when your lease ends?
Consider a first-time homebuyer savings account designed to grow your down payment with up to a 6% match & a competitive APY.
Facts & features
Interior
Bedrooms & bathrooms
- Bedrooms: 3
- Bathrooms: 3
- Full bathrooms: 3
Heating
- Fireplace
Cooling
- Central Air, Ceiling Fan
Appliances
- Included: Dishwasher, Microwave, Range Oven, Refrigerator
Features
- Ceiling Fan(s), Granite Counters, Pantry
- Has fireplace: Yes
Interior area
- Total interior livable area: 1,825 sqft
Property
Parking
- Total spaces: 2
- Parking features: Garage, Covered
- Has garage: Yes
- Details: Contact manager
Features
- Exterior features: Architecture Style: Traditional, Ceiling Fan(s), Electric Garage, Garage, Granite Counters, Heating system: One, In Ground, Lake, Lot Features: Regular, Pantry, Pool, Porch, Regular, Screens, Smoke Alarm, Stainless Steel Appliance(s), Two
- Has private pool: Yes
Details
- Parcel number: 13205
Construction
Type & style
- Home type: SingleFamily
- Property subtype: SingleFamily
Community & HOA
HOA
- Amenities included: Pool
Location
- Region: Madisonville
Financial & listing details
- Lease term: 12
Price history
| Date | Event | Price |
|---|---|---|
| 10/22/2025 | Listed for rent | $2,750$2/sqft |
Source: GSREIN #2527523 | ||
| 10/10/2025 | Sold | -- |
Source: | ||
| 5/21/2025 | Contingent | $369,500$202/sqft |
Source: | ||
| 3/24/2025 | Listed for sale | $369,500$202/sqft |
Source: | ||
| 4/30/2020 | Sold | -- |
Source: Public Record | ||

