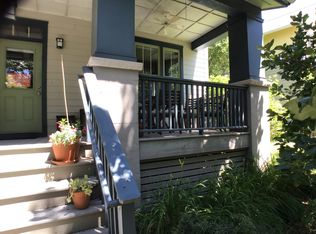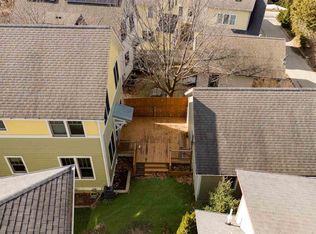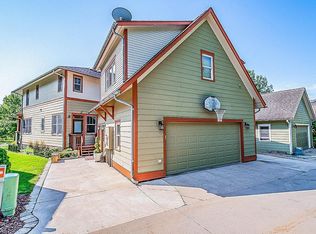Sold for $565,000 on 11/14/25
$565,000
1072 Foster Rd, Iowa City, IA 52245
4beds
3,520sqft
Single Family Residence, Residential
Built in 2003
5,227.2 Square Feet Lot
$566,800 Zestimate®
$161/sqft
$3,170 Estimated rent
Home value
$566,800
$538,000 - $595,000
$3,170/mo
Zestimate® history
Loading...
Owner options
Explore your selling options
What's special
Charming Craftsman 4-Square with Income-Producing Carriage House. Remodeled two-story home features a detached 516 sq. ft. guest house (ADU)—perfect for rental income, multigenerational living, or a private studio. MAIN HOUSE: 10' and vaulted ceilings, maple Craftsman carpentry, and an open-concept layout filled with natural light. The kitchen includes quartz countertops, spacious island, stainless steel appliances, and hardwood floors that flow into the main living areas. Upstairs, three generously sized bedrooms, including a primary suite with a tiled walk-in shower, soaking tub, and dual vanities. Bonus spaces include a mudroom, second-floor laundry, family/rec room, wet bar and an additional flex room ideal for a home exercise or playroom. Large covered front porch designed for neighborhood connection, or retreat to the private fenced yard and patio for outdoor living. CARRIAGE HOUSE (ADU): This standalone guest house features a bright studio layout with full kitchen, living, and dining areas, plus a full bath. Currently rented month-to-month, it offers flexibility as an income source, private home office or extended guest space. Located on a bus route for easy commuting.
Zillow last checked: 8 hours ago
Listing updated: November 14, 2025 at 01:17pm
Listed by:
Adam Pretorius 319-400-2741,
Lepic-Kroeger, REALTORS
Bought with:
Nonmember NONMEMBER
NONMEMBER
Source: Iowa City Area AOR,MLS#: 202505716
Facts & features
Interior
Bedrooms & bathrooms
- Bedrooms: 4
- Bathrooms: 4
- Full bathrooms: 3
- 1/2 bathrooms: 1
Heating
- Electric, Natural Gas
Appliances
- Included: Dishwasher, Dryer, Energy Efficient, Microwave, Refrigerator, Washer
- Laundry: Main Level, Laundry Room
Features
- Bookcases, High Ceilings, Suite Or Apartment, Pantry
- Flooring: Tile
- Basement: Full,Finished
- Number of fireplaces: 1
- Fireplace features: Gas, Living Room
Interior area
- Total structure area: 3,520
- Total interior livable area: 3,520 sqft
- Finished area above ground: 2,620
- Finished area below ground: 900
Property
Parking
- Total spaces: 2
- Parking features: Detached Carport
- Has carport: Yes
Features
- Levels: Two
- Stories: 2
- Patio & porch: Patio, Front Porch
Lot
- Size: 5,227 sqft
- Dimensions: 47 x 128 x 32 x 120
- Features: Less Than Half Acre, Level, Back Yard
Details
- Additional structures: Outbuilding
- Parcel number: 1004302005
- Zoning: OSA5
- Special conditions: Standard
Construction
Type & style
- Home type: SingleFamily
- Property subtype: Single Family Residence, Residential
Materials
- Frame
Condition
- Year built: 2003
Details
- Builder name: Peninsula Builders
Utilities & green energy
- Sewer: Public Sewer
- Water: Public
Community & neighborhood
Community
- Community features: Near Shopping, Near Public Transport, Park, Sidewalks
Location
- Region: Iowa City
- Subdivision: Peninsula
HOA & financial
HOA
- Has HOA: Yes
- HOA fee: $840 annually
- Services included: Other
Other
Other facts
- Listing terms: Cash,Conventional
Price history
| Date | Event | Price |
|---|---|---|
| 11/14/2025 | Sold | $565,000-4.2%$161/sqft |
Source: | ||
| 9/10/2025 | Listed for sale | $589,900-1.7%$168/sqft |
Source: | ||
| 8/29/2025 | Listing removed | $599,900$170/sqft |
Source: | ||
| 8/26/2025 | Listed for sale | $599,900$170/sqft |
Source: | ||
| 8/16/2025 | Listing removed | $599,900$170/sqft |
Source: | ||
Public tax history
| Year | Property taxes | Tax assessment |
|---|---|---|
| 2024 | $9,315 +5.1% | $495,170 |
| 2023 | $8,862 +4.7% | $495,170 +21.1% |
| 2022 | $8,467 +10.3% | $408,850 |
Find assessor info on the county website
Neighborhood: Peninsula Area
Nearby schools
GreatSchools rating
- 8/10Lincoln Elementary SchoolGrades: K-6Distance: 0.7 mi
- 5/10Southeast Junior High SchoolGrades: 7-8Distance: 3.6 mi
- 7/10Iowa City High SchoolGrades: 9-12Distance: 2.8 mi
Schools provided by the listing agent
- Elementary: Lincoln
- Middle: Southeast
- High: City
Source: Iowa City Area AOR. This data may not be complete. We recommend contacting the local school district to confirm school assignments for this home.

Get pre-qualified for a loan
At Zillow Home Loans, we can pre-qualify you in as little as 5 minutes with no impact to your credit score.An equal housing lender. NMLS #10287.
Sell for more on Zillow
Get a free Zillow Showcase℠ listing and you could sell for .
$566,800
2% more+ $11,336
With Zillow Showcase(estimated)
$578,136

