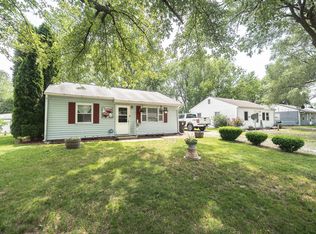Closed
$103,000
1072 Eastview Dr, Rantoul, IL 61866
3beds
840sqft
Single Family Residence
Built in 1954
6,534 Square Feet Lot
$121,900 Zestimate®
$123/sqft
$1,302 Estimated rent
Home value
$121,900
$113,000 - $130,000
$1,302/mo
Zestimate® history
Loading...
Owner options
Explore your selling options
What's special
This charming home offers a cozy and inviting atmosphere, along with a host of modern upgrades that make it truly special. With 3 bedrooms and 1 full bath, this home is perfect for those seeking comfort and convenience. Step inside and be greeted by the beautifully remodeled interior, completed in 2018. The new laminate plank flooring adds a touch of elegance while ensuring easy maintenance. As you explore further, you'll discover that the attention to detail extends throughout the home. The new roof, installed in June 2023, provides peace of mind and promises years of worry-free living. Additionally, all interior walls have been freshly painted in 2023, creating a clean and modern aesthetic that perfectly complements any style of decor. During those warm summer months, you'll appreciate the new central air system, installed in 2018, which keeps the entire home cool and comfortable. This feature ensures that you can relax and unwind no matter the temperature outside. Additionally, enjoy a laundry room with plenty of cabinet space that leads to a decent-sized patio and fenced-in backyard!
Zillow last checked: 8 hours ago
Listing updated: November 06, 2023 at 06:38am
Listing courtesy of:
Jeanette During 217-202-3050,
TOWN & COUNTRY REALTY,LLP
Bought with:
Mark Waldhoff, CRS,GRI
KELLER WILLIAMS-TREC
Source: MRED as distributed by MLS GRID,MLS#: 11811702
Facts & features
Interior
Bedrooms & bathrooms
- Bedrooms: 3
- Bathrooms: 1
- Full bathrooms: 1
Primary bedroom
- Level: Main
- Area: 120 Square Feet
- Dimensions: 12X10
Bedroom 2
- Level: Main
- Area: 80 Square Feet
- Dimensions: 8X10
Bedroom 3
- Level: Main
- Area: 96 Square Feet
- Dimensions: 8X12
Kitchen
- Level: Main
- Area: 96 Square Feet
- Dimensions: 8X12
Living room
- Level: Main
- Area: 216 Square Feet
- Dimensions: 18X12
Heating
- Natural Gas, Forced Air
Cooling
- Central Air
Appliances
- Included: Range, Microwave, Dishwasher, Refrigerator
Features
- Basement: None
Interior area
- Total structure area: 840
- Total interior livable area: 840 sqft
- Finished area below ground: 0
Property
Parking
- Total spaces: 1
- Parking features: Gravel, On Site, Owned
Accessibility
- Accessibility features: No Disability Access
Features
- Stories: 1
- Patio & porch: Patio
- Fencing: Fenced
Lot
- Size: 6,534 sqft
- Dimensions: 59X110
Details
- Parcel number: 140335403017
- Special conditions: None
Construction
Type & style
- Home type: SingleFamily
- Architectural style: Ranch
- Property subtype: Single Family Residence
Materials
- Vinyl Siding
- Roof: Asphalt
Condition
- New construction: No
- Year built: 1954
Utilities & green energy
- Electric: 100 Amp Service
- Sewer: Public Sewer
- Water: Public
Community & neighborhood
Community
- Community features: Street Lights, Street Paved
Location
- Region: Rantoul
Other
Other facts
- Listing terms: FHA
- Ownership: Fee Simple
Price history
| Date | Event | Price |
|---|---|---|
| 11/3/2023 | Sold | $103,000-5.9%$123/sqft |
Source: | ||
| 9/20/2023 | Pending sale | $109,500$130/sqft |
Source: | ||
| 9/18/2023 | Listing removed | -- |
Source: | ||
| 8/21/2023 | Price change | $109,500-8.7%$130/sqft |
Source: | ||
| 7/26/2023 | Price change | $119,900-4%$143/sqft |
Source: | ||
Public tax history
Tax history is unavailable.
Find assessor info on the county website
Neighborhood: 61866
Nearby schools
GreatSchools rating
- 2/10Eastlawn Elementary SchoolGrades: K-5Distance: 0.4 mi
- 5/10J W Eater Jr High SchoolGrades: 6-8Distance: 1.1 mi
- 2/10Rantoul Twp High SchoolGrades: 9-12Distance: 0.7 mi
Schools provided by the listing agent
- Middle: Rantoul Junior High School
- High: Rantoul Twp Hs
- District: 137
Source: MRED as distributed by MLS GRID. This data may not be complete. We recommend contacting the local school district to confirm school assignments for this home.

Get pre-qualified for a loan
At Zillow Home Loans, we can pre-qualify you in as little as 5 minutes with no impact to your credit score.An equal housing lender. NMLS #10287.
