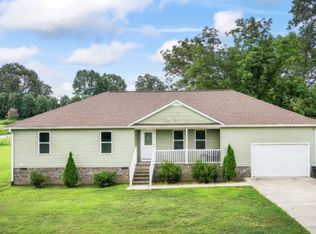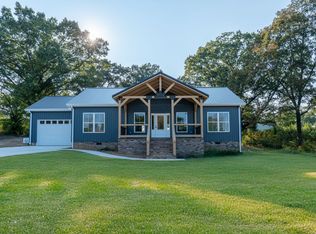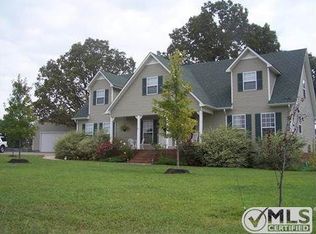Closed
$299,999
1072 Dugout Rd, Summertown, TN 38483
3beds
1,400sqft
Single Family Residence, Residential
Built in 2022
1.05 Acres Lot
$305,000 Zestimate®
$214/sqft
$1,984 Estimated rent
Home value
$305,000
Estimated sales range
Not available
$1,984/mo
Zestimate® history
Loading...
Owner options
Explore your selling options
What's special
WELCOME TO YOUR PEACEFUL RETREAT IN THE COUNTRY! THIS BEAUTIFULLY UPDATED RANCH-STYLE HOME SITS ON A SPACIOUS, LEVEL 1+ ACRE LOT—PLENTY OF ROOM TO SPREAD OUT AND ENJOY THE OUTDOORS. YOU'LL LOVE THE MUDROOM WITH A CHARMING WOOD-BURNING STOVE—PERFECT FOR KICKING OFF YOUR BOOTS AFTER A LONG DAY. THE OVERSIZED TWO-CAR DETACHED GARAGE DOUBLES AS A GREAT WORKSHOP OR EXTRA STORAGE SPACE.
STEP INSIDE TO A BRIGHT AND OPEN LIVING AREA WITH VAULTED CEILINGS THAT MAKE THE SPACE FEEL EVEN BIGGER. THE KITCHEN IS BOTH STYLISH AND FUNCTIONAL, FEATURING GRAY AND WHITE SHAKER CABINETS, GRANITE COUNTERTOPS, AND SLEEK STAINLESS STEEL APPLIANCES.
THE PRIMARY SUITE OFFERS A RELAXING ESCAPE WITH A HUGE WALK-IN CLOSET, TRAY CEILING, AND A PRIVATE BATHROOM WITH DOUBLE VANITIES AND A WALK-IN SHOWER.
CONVENIENTLY LOCATED BETWEEN COLUMBIA AND LAWRENCEBURG, YOU'RE CLOSE TO SHOPPING, DINING, AND ALL THE MODERN AMENITIES—WHILE STILL ENJOYING THE QUIET AND CHARM OF COUNTRY LIVING. DON’T MISS THE NEARBY AMISH MARKETS FOR FRESH PRODUCE AND HANDMADE GOODS JUST DOWN THE ROAD.
COME EXPERIENCE THE CALM, COMFORT, AND CHARM OF THIS LOVELY HOME—SCHEDULE YOUR VISIT TODAY BEFORE IT’S GONE!
Zillow last checked: 8 hours ago
Listing updated: December 16, 2025 at 02:38pm
Listing Provided by:
Miles Duncan 931-797-3277,
TriStar Elite Realty
Bought with:
Sharon Parsons, 361686
Zach Taylor Real Estate
Source: RealTracs MLS as distributed by MLS GRID,MLS#: 3030840
Facts & features
Interior
Bedrooms & bathrooms
- Bedrooms: 3
- Bathrooms: 2
- Full bathrooms: 2
- Main level bedrooms: 3
Other
- Area: 100 Square Feet
- Dimensions: 10x10
Heating
- Central, Electric
Cooling
- Central Air, Electric
Appliances
- Included: Electric Oven, Electric Range, Dishwasher, Microwave, Refrigerator, Stainless Steel Appliance(s)
- Laundry: Electric Dryer Hookup, Washer Hookup
Features
- Ceiling Fan(s), Open Floorplan, Walk-In Closet(s), High Speed Internet
- Flooring: Laminate
- Basement: None,Crawl Space
Interior area
- Total structure area: 1,400
- Total interior livable area: 1,400 sqft
- Finished area above ground: 1,400
Property
Parking
- Total spaces: 6
- Parking features: Detached, Gravel
- Garage spaces: 2
- Uncovered spaces: 4
Features
- Levels: One
- Stories: 1
- Patio & porch: Porch, Covered
- Fencing: Partial
Lot
- Size: 1.05 Acres
- Features: Level
- Topography: Level
Details
- Parcel number: 022 01738 000
- Special conditions: Standard
Construction
Type & style
- Home type: SingleFamily
- Architectural style: Ranch
- Property subtype: Single Family Residence, Residential
Materials
- Brick, Vinyl Siding
- Roof: Shingle
Condition
- New construction: No
- Year built: 2022
Utilities & green energy
- Sewer: Private Sewer
- Water: Public
- Utilities for property: Electricity Available, Water Available
Community & neighborhood
Location
- Region: Summertown
- Subdivision: David Gulley Property
Price history
| Date | Event | Price |
|---|---|---|
| 12/16/2025 | Sold | $299,999$214/sqft |
Source: | ||
| 11/12/2025 | Contingent | $299,999$214/sqft |
Source: | ||
| 11/8/2025 | Price change | $299,999-11.7%$214/sqft |
Source: | ||
| 10/20/2025 | Listed for sale | $339,900-2.6%$243/sqft |
Source: | ||
| 10/17/2025 | Listing removed | $348,900$249/sqft |
Source: | ||
Public tax history
| Year | Property taxes | Tax assessment |
|---|---|---|
| 2024 | $1,099 | $54,675 |
| 2023 | $1,099 +654.1% | $54,675 +654.1% |
| 2022 | $146 +116.6% | $7,250 +218.7% |
Find assessor info on the county website
Neighborhood: 38483
Nearby schools
GreatSchools rating
- 7/10Summertown Elementary SchoolGrades: PK-6Distance: 4.7 mi
- 5/10Summertown High SchoolGrades: 7-12Distance: 4.8 mi
- 6/10Ethridge Elementary SchoolGrades: PK-8Distance: 6 mi
Schools provided by the listing agent
- Elementary: Summertown Elementary
- Middle: Summertown High School
- High: Summertown High School
Source: RealTracs MLS as distributed by MLS GRID. This data may not be complete. We recommend contacting the local school district to confirm school assignments for this home.
Get pre-qualified for a loan
At Zillow Home Loans, we can pre-qualify you in as little as 5 minutes with no impact to your credit score.An equal housing lender. NMLS #10287.


