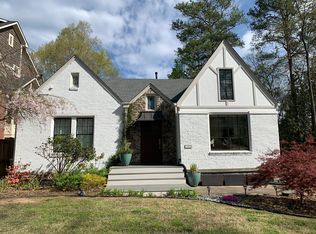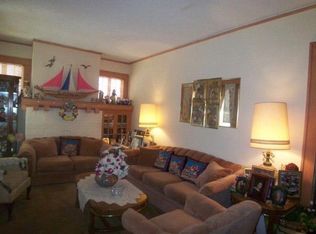Another classic home by Hudson Development. Perfectly executed soft Prairie Modern evokes the best of Frank Lloyd Wright's masterful creations while incorporating contemporary standards of upscale design. Lovely design elements throughout include floating vanity in the master suite, huge walk in closets, all en-suite bedrooms, terrace level rec room w/wet bar plus au pair/guest suite. Outstanding location on one of the prettiest streets in Morningside with easy access to Piedmont Park,The BeltLine, and the shops and restaurants of North Highland, Ansley Mall, Emory and CDC. This is a must see home.
This property is off market, which means it's not currently listed for sale or rent on Zillow. This may be different from what's available on other websites or public sources.

