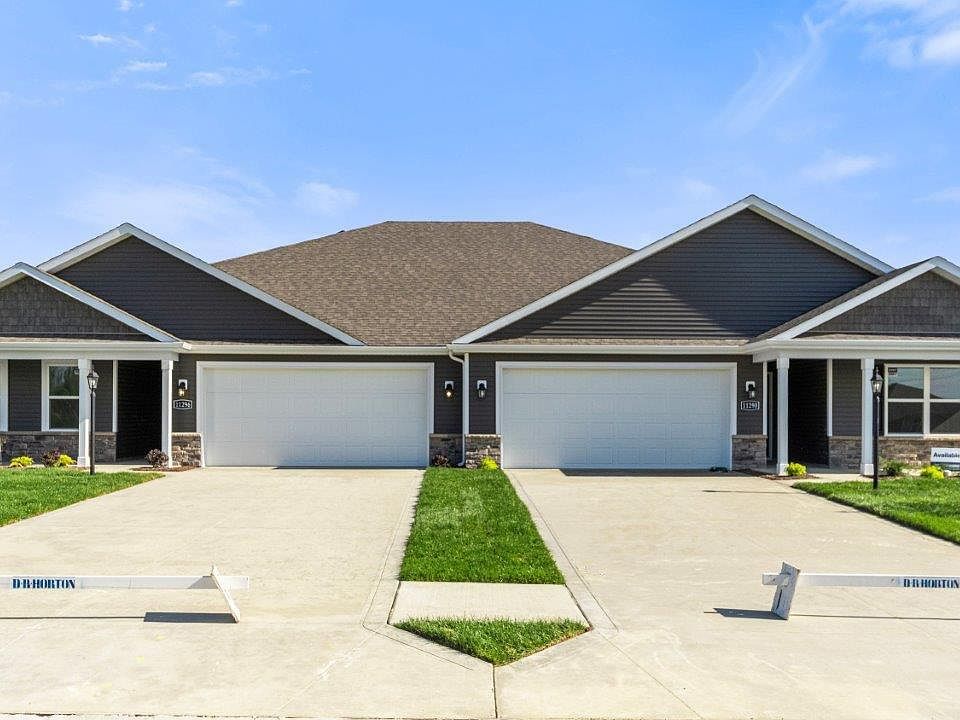Presenting the Wabash paired villa plan. The Wabash features 1,696 square feet of single-level living featuring 2 bedrooms, a flex room, 2 full baths, and a finished 2 car garage. The Wabash includes a spacious kitchen with an island with room for bar seating, white cabinets, backsplash, stainless steel appliances, and a large pantry. The open floor plan expands into the living room, dining, and a flex room! The flex room makes the perfect office, playroom, or 3rd bedroom for growing families! The backyard is perfect for relaxing after a long day with a covered concrete patio. Enjoy full house LVP flooring, a built-in irrigation system, lawn care and landscaping, snow removal, and more - making everyday tasks even easier. This home includes Americas Smart Home® Technology which allows you to monitor and control your home from your couch or from 500 miles away and connect to your home with your smartphone, tablet, or computer. Tour Livingston Lakes Paired Villas today!
Active
$279,900
1072 Butler Lake Ct, Fort Wayne, IN 46818
2beds
1,800sqft
Condominium
Built in 2024
-- sqft lot
$279,900 Zestimate®
$--/sqft
$29/mo HOA
What's special
Flex roomStainless steel appliancesWhite cabinetsLarge pantryOpen floor plan
Call: (260) 344-8477
- 231 days |
- 190 |
- 8 |
Zillow last checked: 7 hours ago
Listing updated: September 27, 2025 at 12:55am
Listed by:
Jihan Rachel E Brooks 260-760-1087,
DRH Realty of Indiana, LLC
Source: IRMLS,MLS#: 202505032
Travel times
Schedule tour
Select your preferred tour type — either in-person or real-time video tour — then discuss available options with the builder representative you're connected with.
Facts & features
Interior
Bedrooms & bathrooms
- Bedrooms: 2
- Bathrooms: 2
- Full bathrooms: 2
- Main level bedrooms: 2
Bedroom 1
- Level: Main
Bedroom 2
- Level: Main
Kitchen
- Level: Main
- Area: 126
- Dimensions: 14 x 9
Living room
- Level: Main
- Area: 338
- Dimensions: 26 x 13
Heating
- Natural Gas, Forced Air
Cooling
- Central Air
Appliances
- Included: Disposal, Dishwasher, Microwave, Refrigerator, Gas Range, Electric Water Heater
- Laundry: Electric Dryer Hookup, Main Level, Washer Hookup
Features
- 1st Bdrm En Suite, Walk-In Closet(s), Eat-in Kitchen, Kitchen Island, Open Floorplan, Wiring-Smart Home, Stand Up Shower, Tub/Shower Combination, Main Level Bedroom Suite, Great Room
- Flooring: Vinyl
- Basement: Concrete
- Has fireplace: No
- Fireplace features: None
Interior area
- Total structure area: 1,800
- Total interior livable area: 1,800 sqft
- Finished area above ground: 1,800
- Finished area below ground: 0
Video & virtual tour
Property
Parking
- Total spaces: 2
- Parking features: Attached, Concrete
- Attached garage spaces: 2
- Has uncovered spaces: Yes
Features
- Levels: One
- Stories: 1
- Patio & porch: Porch Covered
- Fencing: None
Lot
- Size: 7,187.4 Square Feet
- Dimensions: 153.11 x 140.09 x 72.64 x 28.29
- Features: Level, City/Town/Suburb
Details
- Parcel number: 021104209022.000038
Construction
Type & style
- Home type: Condo
- Architectural style: Traditional
- Property subtype: Condominium
Materials
- Stone, Vinyl Siding
- Foundation: Slab
- Roof: Dimensional Shingles
Condition
- New construction: Yes
- Year built: 2024
Details
- Builder name: DR Horton
- Warranty included: Yes
Utilities & green energy
- Gas: NIPSCO
- Sewer: City
- Water: City, Aqua America, Fort Wayne City Utilities
Community & HOA
Community
- Subdivision: Livingston Lakes Paired Villas
HOA
- Has HOA: Yes
- HOA fee: $350 annually
Location
- Region: Fort Wayne
Financial & listing details
- Tax assessed value: $700
- Date on market: 2/18/2025
- Listing terms: Cash,Conventional,FHA,VA Loan
About the community
Welcome to Livingston Lakes Paired Villas, a new home community in the Southwest area of Fort Wayne, IN.
Located at 11346 Palmer Lake Run, Livingston Lakes offers four beautifully designed single-story paired villa floor plans, ranging from 1,490 to 1,800 square feet. Whether you're looking to right-size or enjoy low-maintenance living, these patio-style homes blend comfort, convenience, and thoughtful design.
Inside each home, you'll find open-concept living spaces with 2 to 3 bedrooms, 2 full baths, and a finished 2-car garage. Modern kitchens feature stainless steel appliances, while primary suites offer a touch of luxury with dual sinks and a tile shower. Every plan is crafted with flexibility in mind. Perfect for entertaining, relaxing, or working from home.
Outside, homeowners can enjoy covered patios, fully sodded front and back yards, and landscaping that's maintained for you. Snow removal and irrigation are also included, so your exterior looks great year-round without the extra work.
Every Livingston Lakes home comes equipped with smart home features designed to make everyday life easier. From controlling the thermostat remotely to managing lighting and security, staying connected and in control is simple and seamless.
Livingston Lakes is tucked into one of Fort Wayne's most desirable areas. You're just minutes from Jefferson Pointe Shopping Center, Lutheran Hospital, and the Fort Wayne Trail System. Grab coffee at Mocha Lounge, dine at Casa Ristorante Italiano, or enjoy a walk through Fox Island County Park. All within 15 miles of home.
Love where you live with the low-maintenance lifestyle at Livingston Lakes Paired Villas. Call or text us today to schedule your tour and find your new home in Fort Wayne.
Can't visit us during model hours? Self-touring now available!
Source: DR Horton

