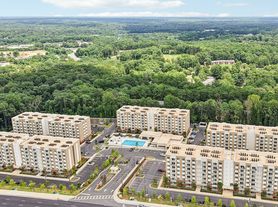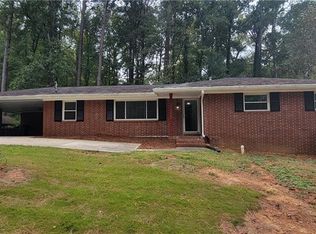Welcome to your dream townhome in the heart of Decatur, GA. This newly built, three-story townhome, constructed in 2024, boasts three spacious bedrooms and 3.5 bathrooms. The oversized master bedroom features a walk-in closet with custom built-in shelves and drawers, and an en-suite bathroom with a shower/tub combo. The ground level offers a versatile bedroom that can also serve as an office or workout room, complete with a full bath featuring a glass-enclosed stand-in shower. The guest bedroom is equally spacious and comes with a full bath with double vanities and a glass-enclosed stand-in shower. The townhome's living spaces are equally impressive. The large living room, complete with a cozy fireplace and built-in bookshelves, opens to a balcony, perfect for enjoying the outdoors. The separate dining area is perfect for hosting dinner parties, while the beautiful kitchen, complete with a center island with bar top seating and stainless steel appliances, offers plenty of cabinet space for all your culinary needs. Additional amenities include a two-car garage, a separate laundry room with an included washer/dryer, and 9 ft. ceilings throughout. The townhome's prime location, just minutes from Downtown Decatur and Avondale Estates, puts you close to all the action. Experience the perfect blend of comfort, convenience, and modern living in this stunning townhome.
The Highland Residential Group, LLC
Townhouse for rent
$3,450/mo
1072 Brookglynn, Decatur, GA 30032
3beds
2,591sqft
Price may not include required fees and charges.
Townhouse
Available now
Cats, dogs OK
-- A/C
In unit laundry
Attached garage parking
Fireplace
What's special
Cozy fireplaceOffice or workout roomVersatile bedroomStainless steel appliancesSeparate dining areaPlenty of cabinet spaceOpens to a balcony
- 123 days |
- -- |
- -- |
Travel times
Zillow can help you save for your dream home
With a 6% savings match, a first-time homebuyer savings account is designed to help you reach your down payment goals faster.
Offer exclusive to Foyer+; Terms apply. Details on landing page.
Facts & features
Interior
Bedrooms & bathrooms
- Bedrooms: 3
- Bathrooms: 4
- Full bathrooms: 3
- 1/2 bathrooms: 1
Rooms
- Room types: Master Bath, Office
Heating
- Fireplace
Appliances
- Included: Dryer, Washer
- Laundry: In Unit
Features
- Double Vanity, Walk In Closet, Walk-In Closet(s)
- Has fireplace: Yes
Interior area
- Total interior livable area: 2,591 sqft
Property
Parking
- Parking features: Attached
- Has attached garage: Yes
- Details: Contact manager
Features
- Exterior features: 9 ft. ceilings, Balcony, Master bedroom, Walk In Closet, awesome location minutes from Downtown Decatur, balcomy off living room, beautiful kitchen with lots of cabinet space, ground level bedroom, ground level bedroom/office, ground level full bath with glass enclosed stand in shower, guest bath on main level, guest bathroom with glass enclosed stand-in shower, guest bedroom with full bath, kitchen center island with bar top seating, kitchen with stainless steel appliances, large living room, living room with built-in bookshelves, minutes from Avondale Estates, newly built townhome in 2024, oversized master bedroom, separate dining area, spacious guest bedroom, three story townhome, walk-in closetMaster bedroom
Details
- Parcel number: 1521901075
Construction
Type & style
- Home type: Townhouse
- Property subtype: Townhouse
Building
Management
- Pets allowed: Yes
Community & HOA
Location
- Region: Decatur
Financial & listing details
- Lease term: Contact For Details
Price history
| Date | Event | Price |
|---|---|---|
| 9/4/2025 | Price change | $3,450-5.5%$1/sqft |
Source: Zillow Rentals | ||
| 8/5/2025 | Price change | $3,650-3.9%$1/sqft |
Source: Zillow Rentals | ||
| 6/19/2025 | Listed for rent | $3,800$1/sqft |
Source: Zillow Rentals | ||
| 6/16/2025 | Listing removed | $510,000$197/sqft |
Source: | ||
| 5/5/2025 | Price change | $510,000-2.2%$197/sqft |
Source: | ||

