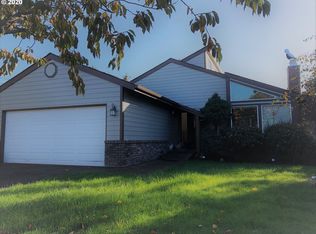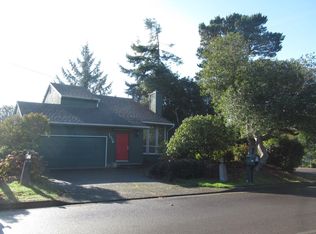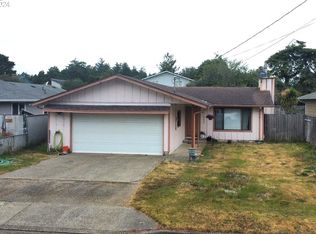Sold
$553,000
1072 8th St, Florence, OR 97439
4beds
2,643sqft
Residential, Single Family Residence
Built in 1977
9,147.6 Square Feet Lot
$552,600 Zestimate®
$209/sqft
$3,246 Estimated rent
Home value
$552,600
$508,000 - $602,000
$3,246/mo
Zestimate® history
Loading...
Owner options
Explore your selling options
What's special
Welcome to this generously sized 4-bedroom, 3-bathroom home perfectly situated in town—just minutes from schools, shopping, and the charming boutiques and restaurants of Bay Street. Designed with comfort and flexibility in mind, this home offers both a formal living room and a cozy family room, giving everyone space to relax and unwind.The expansive backyard is ideal for play, gardening, or entertaining. Inside, you’ll also find a dedicated utility/laundry room, a home office, and a versatile hobby room—easily convertible into a fifth bedroom with the addition of a closet. Whether you're looking for space to grow, work from home, or pursue your passions, this home has it all.With its prime location and endless potential, this is your chance to bring your vision to life and create the home of your dreams in beautiful Florence, Oregon!
Zillow last checked: 8 hours ago
Listing updated: July 31, 2025 at 09:45am
Listed by:
Randy Paredes 541-991-9107,
Coldwell Banker Coast Real Est
Bought with:
Heather Bell, 201237225
Coldwell Banker Professional Group
Source: RMLS (OR),MLS#: 602222684
Facts & features
Interior
Bedrooms & bathrooms
- Bedrooms: 4
- Bathrooms: 3
- Full bathrooms: 3
- Main level bathrooms: 2
Primary bedroom
- Level: Main
Bedroom 2
- Level: Main
Bedroom 3
- Level: Main
Bedroom 4
- Level: Upper
Dining room
- Level: Main
Family room
- Level: Upper
Kitchen
- Level: Main
Living room
- Level: Main
Office
- Level: Main
Heating
- Forced Air
Appliances
- Included: Dishwasher, Disposal, Free-Standing Range, Electric Water Heater
- Laundry: Laundry Room
Features
- Flooring: Vinyl
- Windows: Vinyl Frames
- Basement: None
- Fireplace features: Wood Burning
Interior area
- Total structure area: 2,643
- Total interior livable area: 2,643 sqft
Property
Parking
- Total spaces: 2
- Parking features: RV Access/Parking, Garage Door Opener, Attached
- Attached garage spaces: 2
Accessibility
- Accessibility features: Accessible Entrance, Accessible Full Bath, Accessible Hallway, Garage On Main, Main Floor Bedroom Bath, Accessibility
Features
- Levels: Two
- Stories: 2
- Patio & porch: Deck
- Exterior features: Yard
- Fencing: Fenced
Lot
- Size: 9,147 sqft
- Features: Level, SqFt 7000 to 9999
Details
- Additional structures: RVParking
- Parcel number: 0798957
- Zoning: MR
Construction
Type & style
- Home type: SingleFamily
- Property subtype: Residential, Single Family Residence
Materials
- T111 Siding
- Foundation: Slab
- Roof: Shake
Condition
- Resale
- New construction: No
- Year built: 1977
Utilities & green energy
- Sewer: Public Sewer
- Water: Public
Community & neighborhood
Location
- Region: Florence
Other
Other facts
- Listing terms: Cash,Conventional,FHA,VA Loan
- Road surface type: Paved
Price history
| Date | Event | Price |
|---|---|---|
| 7/31/2025 | Sold | $553,000$209/sqft |
Source: | ||
| 5/8/2025 | Pending sale | $553,000$209/sqft |
Source: | ||
| 5/1/2025 | Listed for sale | $553,000+2.6%$209/sqft |
Source: | ||
| 1/27/2022 | Sold | $539,000$204/sqft |
Source: | ||
| 11/29/2021 | Pending sale | $539,000$204/sqft |
Source: | ||
Public tax history
| Year | Property taxes | Tax assessment |
|---|---|---|
| 2025 | $4,508 +3% | $330,401 +3% |
| 2024 | $4,378 +2.8% | $320,778 +3% |
| 2023 | $4,257 +4.2% | $311,435 +3% |
Find assessor info on the county website
Neighborhood: 97439
Nearby schools
GreatSchools rating
- 6/10Siuslaw Elementary SchoolGrades: K-5Distance: 0.9 mi
- 7/10Siuslaw Middle SchoolGrades: 6-8Distance: 1.1 mi
- 2/10Siuslaw High SchoolGrades: 9-12Distance: 1.3 mi
Schools provided by the listing agent
- Elementary: Siuslaw
- Middle: Siuslaw
- High: Siuslaw
Source: RMLS (OR). This data may not be complete. We recommend contacting the local school district to confirm school assignments for this home.
Get pre-qualified for a loan
At Zillow Home Loans, we can pre-qualify you in as little as 5 minutes with no impact to your credit score.An equal housing lender. NMLS #10287.
Sell with ease on Zillow
Get a Zillow Showcase℠ listing at no additional cost and you could sell for —faster.
$552,600
2% more+$11,052
With Zillow Showcase(estimated)$563,652


