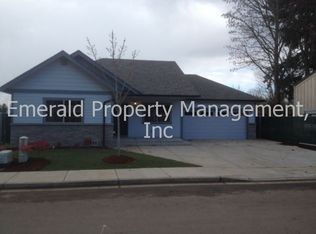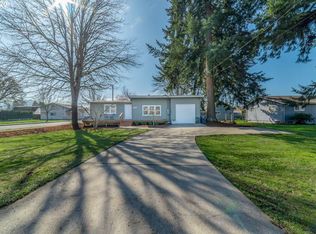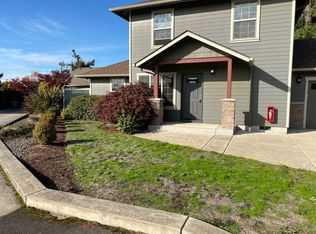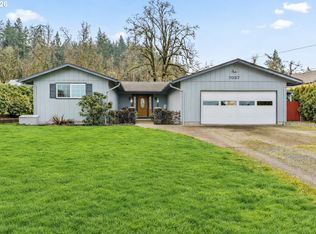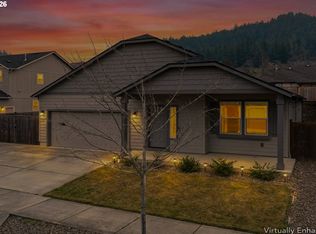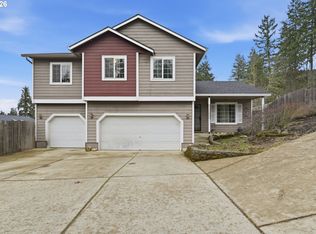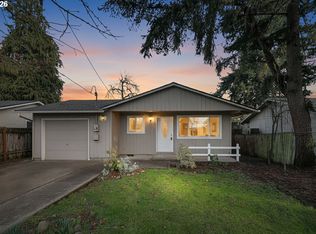Step into your dream home today. This spacious three-bedroom, 2.5 bath property spans across a generous 1432 square feet. Showcasing an open concept layout, this home is accentuated with tile and vinyl flooring, stainless steel appliances, making it perfect for those who love to cook. Additionally, this property includes a HUGE shop with over 1300 square feet of space, ideal for projects and perfect for boat or RV storage. Don’t miss out on this marvellous, well-maintained home. With 220 and potential for a small business.
Pending
Price cut: $6.5K (11/26)
$468,500
1072 53rd St, Springfield, OR 97478
3beds
1,432sqft
Est.:
Residential, Single Family Residence
Built in 2002
6,534 Square Feet Lot
$-- Zestimate®
$327/sqft
$-- HOA
What's special
Stainless steel appliancesTile and vinyl flooringOpen concept layout
- 77 days |
- 880 |
- 46 |
Zillow last checked: 8 hours ago
Listing updated: January 24, 2026 at 06:06am
Listed by:
Anna Chapman 541-513-0174,
Harcourts West Real Estate
Source: RMLS (OR),MLS#: 611705060
Facts & features
Interior
Bedrooms & bathrooms
- Bedrooms: 3
- Bathrooms: 3
- Full bathrooms: 2
- Partial bathrooms: 1
- Main level bathrooms: 1
Rooms
- Room types: Bedroom 2, Bedroom 3, Dining Room, Family Room, Kitchen, Living Room, Primary Bedroom
Primary bedroom
- Level: Upper
Bedroom 2
- Level: Upper
Bedroom 3
- Level: Upper
Dining room
- Level: Main
Kitchen
- Level: Main
Living room
- Level: Main
Heating
- Forced Air
Cooling
- Heat Pump
Appliances
- Included: Dishwasher, Disposal, Free-Standing Refrigerator, Microwave, Stainless Steel Appliance(s), Electric Water Heater
- Laundry: Laundry Room
Features
- Tile
- Flooring: Laminate, Tile, Wall to Wall Carpet
- Windows: Vinyl Frames
- Basement: Crawl Space
Interior area
- Total structure area: 1,432
- Total interior livable area: 1,432 sqft
Video & virtual tour
Property
Parking
- Total spaces: 1
- Parking features: Driveway, Off Street, RV Access/Parking, RV Boat Storage, Garage Door Opener, Attached
- Attached garage spaces: 1
- Has uncovered spaces: Yes
Features
- Levels: Two
- Stories: 1
- Fencing: Fenced
Lot
- Size: 6,534 Square Feet
- Features: Level, SqFt 5000 to 6999
Details
- Additional structures: Outbuilding, RVBoatStorage
- Parcel number: 1797743
Construction
Type & style
- Home type: SingleFamily
- Property subtype: Residential, Single Family Residence
Materials
- Other, Wood Siding
- Foundation: Concrete Perimeter
- Roof: Composition
Condition
- Resale
- New construction: No
- Year built: 2002
Utilities & green energy
- Sewer: Public Sewer
- Water: Public
- Utilities for property: Cable Connected, Satellite Internet Service
Community & HOA
Community
- Security: None
HOA
- Has HOA: No
Location
- Region: Springfield
Financial & listing details
- Price per square foot: $327/sqft
- Tax assessed value: $446,596
- Annual tax amount: $3,697
- Date on market: 11/16/2025
- Cumulative days on market: 78 days
- Listing terms: Cash,Conventional,FHA,VA Loan
- Road surface type: Concrete, Paved
Estimated market value
Not available
Estimated sales range
Not available
Not available
Price history
Price history
| Date | Event | Price |
|---|---|---|
| 1/24/2026 | Pending sale | $468,500$327/sqft |
Source: | ||
| 11/26/2025 | Price change | $468,500-1.4%$327/sqft |
Source: | ||
| 11/16/2025 | Listed for sale | $475,000+50.8%$332/sqft |
Source: | ||
| 2/23/2019 | Sold | $315,000+0%$220/sqft |
Source: | ||
| 1/25/2019 | Pending sale | $314,950$220/sqft |
Source: InEugene Real Estate, LLC #18170052 Report a problem | ||
Public tax history
BuyAbility℠ payment
Est. payment
$2,706/mo
Principal & interest
$2234
Property taxes
$308
Home insurance
$164
Climate risks
Neighborhood: 97478
Nearby schools
GreatSchools rating
- 6/10Ridgeview Elementary SchoolGrades: K-5Distance: 1.4 mi
- 6/10Thurston Middle SchoolGrades: 6-8Distance: 1.1 mi
- 5/10Thurston High SchoolGrades: 9-12Distance: 0.9 mi
Schools provided by the listing agent
- Elementary: Ridgeview
- Middle: Thurston
- High: Thurston
Source: RMLS (OR). This data may not be complete. We recommend contacting the local school district to confirm school assignments for this home.
- Loading
