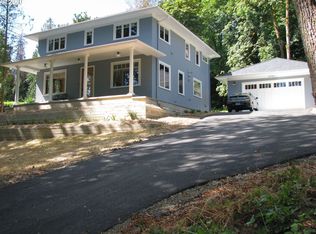Sold
$887,000
10719 SW 11th Dr, Portland, OR 97219
4beds
2,817sqft
Residential, Single Family Residence
Built in 1969
0.55 Acres Lot
$975,000 Zestimate®
$315/sqft
$4,026 Estimated rent
Home value
$975,000
$917,000 - $1.04M
$4,026/mo
Zestimate® history
Loading...
Owner options
Explore your selling options
What's special
This home is your "Paradise in the City" as it sits on .55 Acre of woods/privacy with 1350 square feet of wrap-around deck. As you enter the front door, this is an Entertainers Delight, Chef kitchen w/ gas cooking, granite counters, hardwoods, and custom tile floor. One bedroom plus Office Area on the Main, with 2 more bedrooms upstairs and a Massive Primary Suite, with his/hers closets, w/ shower. Two car garage w/ EV charger. Upgrade List attached! Main Floor NEW PAINT!
Zillow last checked: 8 hours ago
Listing updated: March 15, 2023 at 01:05am
Listed by:
Genie Shook 503-320-7837,
John L Scott Portland SW
Bought with:
Casie Harker, 990100073
Premiere Property Group, LLC
Source: RMLS (OR),MLS#: 23014398
Facts & features
Interior
Bedrooms & bathrooms
- Bedrooms: 4
- Bathrooms: 3
- Full bathrooms: 3
- Main level bathrooms: 1
Primary bedroom
- Features: Builtin Features, Suite, Walkin Closet, Walkin Shower, Wallto Wall Carpet
- Level: Upper
- Area: 266
- Dimensions: 14 x 19
Bedroom 2
- Features: Builtin Features, Closet, Wallto Wall Carpet
- Level: Upper
- Area: 154
- Dimensions: 11 x 14
Bedroom 3
- Features: Builtin Features, Closet, Wallto Wall Carpet
- Level: Upper
- Area: 143
- Dimensions: 11 x 13
Bedroom 4
- Features: Closet
- Level: Main
- Area: 242
- Dimensions: 11 x 22
Dining room
- Features: Formal, Hardwood Floors
- Level: Main
- Area: 170
- Dimensions: 10 x 17
Family room
- Features: Fireplace, Sliding Doors, Tile Floor
- Level: Main
- Area: 195
- Dimensions: 13 x 15
Kitchen
- Features: Gas Appliances, Gourmet Kitchen, Free Standing Refrigerator, Granite, Tile Floor
- Level: Main
- Area: 156
- Width: 13
Living room
- Features: Formal, Hardwood Floors, Sliding Doors
- Level: Main
- Area: 288
- Dimensions: 12 x 24
Heating
- ENERGY STAR Qualified Equipment, Forced Air 95 Plus, Heat Pump, Fireplace(s)
Cooling
- Heat Pump
Appliances
- Included: Built-In Range, Convection Oven, Dishwasher, Disposal, ENERGY STAR Qualified Appliances, Free-Standing Refrigerator, Gas Appliances, Microwave, Plumbed For Ice Maker, Stainless Steel Appliance(s), Washer/Dryer, Electric Water Heater, ENERGY STAR Qualified Water Heater
- Laundry: Laundry Room
Features
- Granite, Closet, Built-in Features, Wet Bar, Sink, Formal, Gourmet Kitchen, Suite, Walk-In Closet(s), Walkin Shower, Tile
- Flooring: Hardwood, Tile, Wall to Wall Carpet
- Doors: Sliding Doors
- Windows: Double Pane Windows
- Basement: Crawl Space
- Number of fireplaces: 1
- Fireplace features: Wood Burning
Interior area
- Total structure area: 2,817
- Total interior livable area: 2,817 sqft
Property
Parking
- Total spaces: 2
- Parking features: Driveway, Parking Pad, Garage Door Opener, Attached
- Attached garage spaces: 2
- Has uncovered spaces: Yes
Accessibility
- Accessibility features: Accessible Full Bath, Garage On Main, Ground Level, Main Floor Bedroom Bath, Minimal Steps, Natural Lighting, Utility Room On Main, Walkin Shower, Accessibility
Features
- Stories: 2
- Patio & porch: Covered Deck, Deck, Porch
- Exterior features: Fire Pit, Garden, Yard
- Has view: Yes
- View description: Trees/Woods
Lot
- Size: 0.55 Acres
- Dimensions: 24000
- Features: Gentle Sloping, Level, Private, Trees, SqFt 20000 to Acres1
Details
- Additional structures: ToolShed
- Parcel number: R130338
Construction
Type & style
- Home type: SingleFamily
- Architectural style: Traditional
- Property subtype: Residential, Single Family Residence
Materials
- Cedar, Wood Siding
- Foundation: Concrete Perimeter
- Roof: Shake
Condition
- Resale
- New construction: No
- Year built: 1969
Utilities & green energy
- Gas: Gas
- Sewer: Public Sewer
- Water: Public
- Utilities for property: Cable Connected, Other Internet Service
Community & neighborhood
Security
- Security features: Entry
Location
- Region: Portland
Other
Other facts
- Listing terms: Cash,Conventional
- Road surface type: Paved
Price history
| Date | Event | Price |
|---|---|---|
| 3/14/2023 | Sold | $887,000-1.3%$315/sqft |
Source: | ||
| 2/14/2023 | Pending sale | $899,000$319/sqft |
Source: | ||
| 2/2/2023 | Price change | $899,000-5.3%$319/sqft |
Source: | ||
| 1/26/2023 | Listed for sale | $949,000+76.7%$337/sqft |
Source: | ||
| 6/4/2014 | Sold | $536,919-2.2%$191/sqft |
Source: | ||
Public tax history
| Year | Property taxes | Tax assessment |
|---|---|---|
| 2025 | $14,058 +3.7% | $522,230 +3% |
| 2024 | $13,553 +4% | $507,020 +3% |
| 2023 | $13,032 +2.2% | $492,260 +3% |
Find assessor info on the county website
Neighborhood: Marshall Park
Nearby schools
GreatSchools rating
- 9/10Stephenson Elementary SchoolGrades: K-5Distance: 0.8 mi
- 8/10Jackson Middle SchoolGrades: 6-8Distance: 1.2 mi
- 8/10Ida B. Wells-Barnett High SchoolGrades: 9-12Distance: 2 mi
Schools provided by the listing agent
- Elementary: Stephenson
- Middle: Jackson
- High: Ida B Wells
Source: RMLS (OR). This data may not be complete. We recommend contacting the local school district to confirm school assignments for this home.
Get a cash offer in 3 minutes
Find out how much your home could sell for in as little as 3 minutes with a no-obligation cash offer.
Estimated market value
$975,000
Get a cash offer in 3 minutes
Find out how much your home could sell for in as little as 3 minutes with a no-obligation cash offer.
Estimated market value
$975,000
