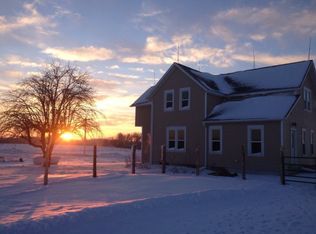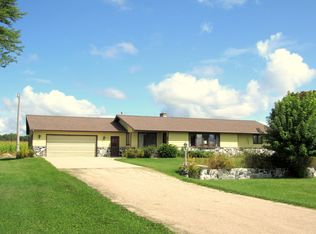Closed
$510,000
10719 Gill ROAD, Reedsville, WI 54230
4beds
4,450sqft
Single Family Residence
Built in 1900
2.57 Acres Lot
$517,400 Zestimate®
$115/sqft
$2,524 Estimated rent
Home value
$517,400
$450,000 - $590,000
$2,524/mo
Zestimate® history
Loading...
Owner options
Explore your selling options
What's special
This counrty home, originally dating back to the 1800's as a log home, is set on over 2.5 acres of land and features an indoor endless pool. The kitchen is a true masterpiece in design offering custom hickory cabinets and ceillings, newly installed flooring, and expansive sight lines. Notable amenities include a first floor laundry, pet grooming room, and a natural fireplace. Come and see all of the space indside and out!
Zillow last checked: 8 hours ago
Listing updated: October 06, 2025 at 05:08am
Listed by:
Heather Parnau 920-769-1600,
Coldwell Banker Real Estate Group Manitowoc
Bought with:
Heather C Parnau
Source: WIREX MLS,MLS#: 1921643 Originating MLS: Metro MLS
Originating MLS: Metro MLS
Facts & features
Interior
Bedrooms & bathrooms
- Bedrooms: 4
- Bathrooms: 3
- Full bathrooms: 3
- Main level bedrooms: 2
Primary bedroom
- Level: Main
- Area: 221
- Dimensions: 17 x 13
Bedroom 2
- Level: Main
- Area: 143
- Dimensions: 11 x 13
Bedroom 3
- Level: Upper
- Area: 72
- Dimensions: 8 x 9
Bedroom 4
- Level: Upper
Bathroom
- Features: Tub Only, Ceramic Tile, Master Bedroom Bath: Walk-In Shower
Dining room
- Level: Main
- Area: 255
- Dimensions: 17 x 15
Family room
- Level: Upper
- Area: 440
- Dimensions: 22 x 20
Kitchen
- Level: Main
- Area: 207
- Dimensions: 23 x 9
Living room
- Level: Main
- Area: 143
- Dimensions: 13 x 11
Office
- Level: Upper
Heating
- Propane, Forced Air
Cooling
- Central Air
Appliances
- Included: Cooktop, Dishwasher, Dryer, Microwave, Oven, Refrigerator, Washer
Features
- Walk-In Closet(s)
- Flooring: Wood
- Basement: Sump Pump
Interior area
- Total structure area: 4,450
- Total interior livable area: 4,450 sqft
Property
Parking
- Total spaces: 5
- Parking features: Garage Door Opener, Attached, 4 Car
- Attached garage spaces: 5
Features
- Levels: One and One Half
- Stories: 1
- Patio & porch: Deck
- Pool features: Indoor
Lot
- Size: 2.57 Acres
- Features: Hobby Farm
Details
- Additional structures: Garden Shed
- Parcel number: 01100401500100
- Zoning: Res
Construction
Type & style
- Home type: SingleFamily
- Architectural style: Farmhouse/National Folk
- Property subtype: Single Family Residence
Materials
- Wood Siding
Condition
- 21+ Years
- New construction: No
- Year built: 1900
Utilities & green energy
- Sewer: Septic Tank, Mound Septic
- Water: Well
Community & neighborhood
Location
- Region: Reedsville
- Municipality: Maple Grove
Price history
| Date | Event | Price |
|---|---|---|
| 10/6/2025 | Sold | $510,000-2.9%$115/sqft |
Source: | ||
| 8/12/2025 | Contingent | $525,000$118/sqft |
Source: | ||
| 7/30/2025 | Listed for sale | $525,000$118/sqft |
Source: | ||
| 7/30/2025 | Contingent | $525,000$118/sqft |
Source: | ||
| 7/1/2025 | Listed for sale | $525,000+50.4%$118/sqft |
Source: | ||
Public tax history
| Year | Property taxes | Tax assessment |
|---|---|---|
| 2024 | $4,033 -0.4% | $306,400 |
| 2023 | $4,048 +13.4% | $306,400 |
| 2022 | $3,568 -33.6% | $306,400 |
Find assessor info on the county website
Neighborhood: 54230
Nearby schools
GreatSchools rating
- 3/10Reedsville Elementary SchoolGrades: PK-6Distance: 6 mi
- 2/10Reedsville High SchoolGrades: 7-12Distance: 5.5 mi
Schools provided by the listing agent
- Elementary: Reedsville
- Middle: Reedsville
- High: Reedsville
- District: Reedsville
Source: WIREX MLS. This data may not be complete. We recommend contacting the local school district to confirm school assignments for this home.

Get pre-qualified for a loan
At Zillow Home Loans, we can pre-qualify you in as little as 5 minutes with no impact to your credit score.An equal housing lender. NMLS #10287.

