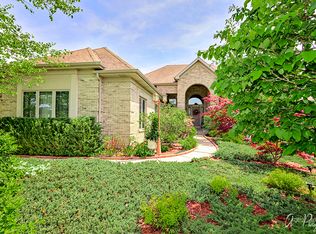Stunning expanded Manning model in desirable area. Home situated perfectly on approx 1.5 acres professionally landscaped acres with landscape lighting and in ground sprinkler system. With over 3100 sq ft of living space plus professionally finished basement. You will not be disappointed. This home has something for everyone. Two story foyer with elegant staircase. Beautiful formal living and dining rooms with tons of light. Impressive kitchen with tons of 42" cabinets, ample counter space, recessed lighting, island and large eating area. Kitchen opens to back yard with deck that spans the entire length of home. As you make your way up the grand staircase you will come to the office/den with beautiful windows for tons of natural light. Spacious master suite features tray ceilings, sliders to balcony, walk-in closets and spa style bathroom with double sinks, jacuzzi tub and large custom walk-in shower. There are three additional bedrooms two of which share a jack and jill bath plus access to the amazing play room. The 4th bedroom has private bath. The professionally finished basement features custom bar area, tray ceilings, recessed lighting, tv/media room, office, full bath and a play room. There is also extra storage closets and storage room in basement. As you are going down to basement there is an extra storage area as well. The three plus car heated garage was bumped out to accommodate boat storage. The garage also features hot and cold running water, floor drains, a slop sink a water spigot. The beautiful property features sprinkler system and additional water spigots around the yard for gardening. Many additional upgrades include alarm system, beautiful oak trim package with taller 6 panel doors and surround sound pre wired. New roof 2018.
This property is off market, which means it's not currently listed for sale or rent on Zillow. This may be different from what's available on other websites or public sources.
