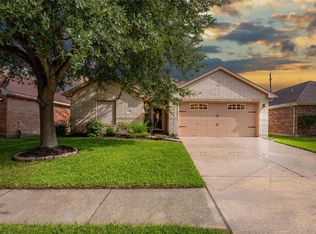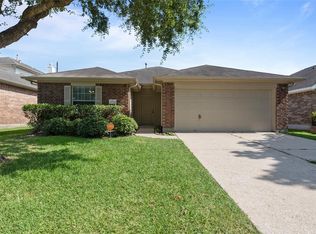PENDING Large single story home. 3/2/2 1956 square feet Large concrete back patio Freshly painted New appliances Located near 146 / I10 Pets Considered $2000 Month $2000 Security Deposit No Smoking Pets considered
This property is off market, which means it's not currently listed for sale or rent on Zillow. This may be different from what's available on other websites or public sources.

