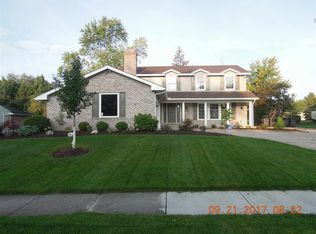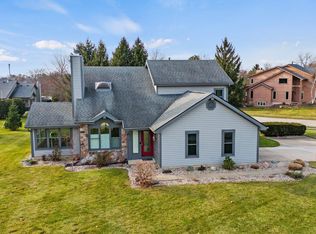Open floor plan villa with volume ceilings; an efficient kitchen the family chef will enjoy; and a pier fireplace to add coziness. Main floor owners suite is tucked away from the main living areas and offers a luxurious bath and walk-in closet. Finished daylight basement has a comfortable family room, two bedrooms, and a full bath. Great room and casual dining area have silhouette window shades. Walls are 2x6 w/foam insulation; furnace is high efficiency Bryant and windows are Andersen. A 14x12 deck provides space for outdoor dining and relaxing. Store your vehicles and toys in the large 3 car garage. As part of the Lake Pointe villa community, you'll have access to the clubhouse which features a gathering room, full kitchen, exercise area & whirlpool as well as a beautiful pool and tennis courts. A number of community activities are available as a resident of Lake Pointe.
This property is off market, which means it's not currently listed for sale or rent on Zillow. This may be different from what's available on other websites or public sources.


