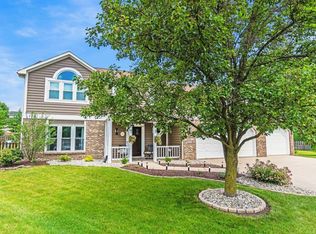Magnificent family home in the popular subdivision of Seven Oaks. The home features 3 bedrooms and 2 and a half baths. This home has new paint everywhere, completely remodeled half bath, new flooring in the kitchen, foyer, half bath and family room. The kitchen has newer stainless steel appliances, new counter tops and a cabinet for more storage and an area for buffet serving possibilities. The roof was replaced with a complete tear off in 2019. The air ducts have had new lining installed in 2020. The washer and dryer stay and there is a security system in place if the new owner desires to activate it. The exterior features a large backyard completely fenced by a 6 ft. privacy fence, 2 patios measuring 19x13 and 10x14. There is also a 13x16 covered front porch. Sale is subject to sellers finding suitable housing.
This property is off market, which means it's not currently listed for sale or rent on Zillow. This may be different from what's available on other websites or public sources.

