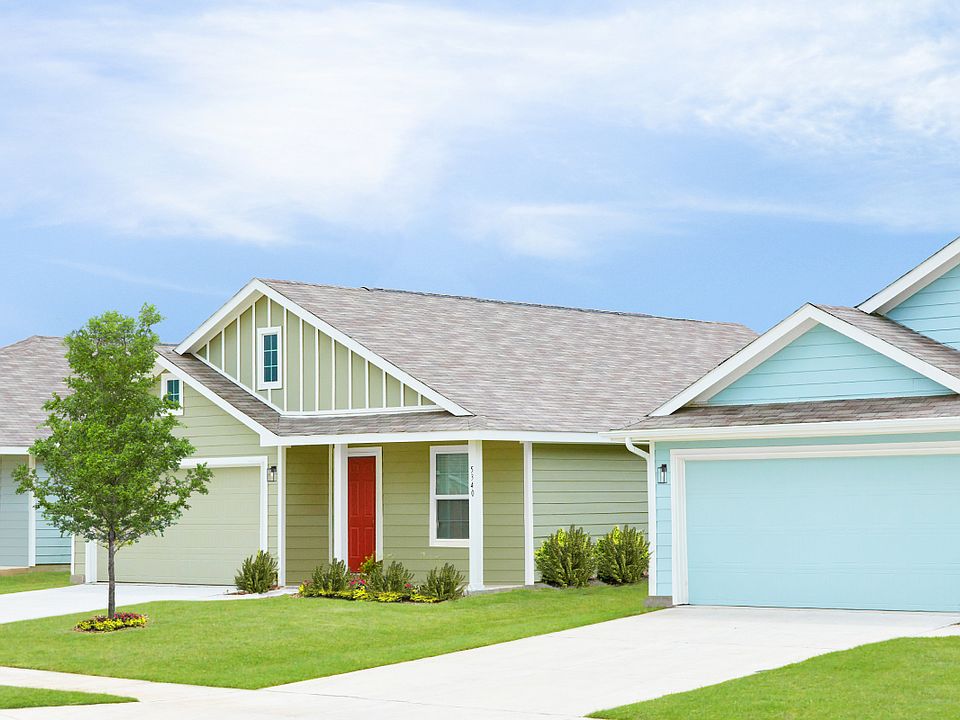LENNAR - Carrell Hills - Ramsey Floorplan - A single-story home with enough space for families or anyone in search of extra space. Enter into the home to find three secondary bedrooms, a laundry room and a full-sized bathroom toward the front. The open layout shared among the dining room, family room and kitchen with center island provides a seamless transition between the shared living spaces. While the owner’s suite features an en-suite bathroom and a walk-in closet.
Pending
$297,999
10717 Cowhide Ln, Fort Worth, TX 76108
4beds
1,667sqft
Single Family Residence
Built in 2025
5,749 sqft lot
$298,000 Zestimate®
$179/sqft
$29/mo HOA
What's special
Dining roomFamily roomEn-suite bathroomKitchen with center islandWalk-in closetFull-sized bathroomLaundry room
- 27 days
- on Zillow |
- 174 |
- 4 |
Zillow last checked: 7 hours ago
Listing updated: April 07, 2025 at 08:30am
Listed by:
Jared Turner 0626887 866-314-4477,
Turner Mangum LLC 866-314-4477
Source: NTREIS,MLS#: 20888662
Travel times
Schedule tour
Select your preferred tour type — either in-person or real-time video tour — then discuss available options with the builder representative you're connected with.
Select a date
Facts & features
Interior
Bedrooms & bathrooms
- Bedrooms: 4
- Bathrooms: 2
- Full bathrooms: 2
Primary bedroom
- Features: Walk-In Closet(s)
- Level: First
- Dimensions: 16 x 12
Bedroom
- Level: First
- Dimensions: 10 x 11
Bedroom
- Level: First
- Dimensions: 10 x 10
Bedroom
- Level: First
- Dimensions: 10 x 10
Dining room
- Level: First
- Dimensions: 10 x 9
Kitchen
- Features: Built-in Features, Kitchen Island, Stone Counters, Walk-In Pantry
- Level: First
- Dimensions: 10 x 8
Living room
- Level: First
- Dimensions: 17 x 17
Heating
- Central
Cooling
- Central Air
Appliances
- Included: Dishwasher, Gas Cooktop, Disposal, Microwave, Tankless Water Heater
Features
- Built-in Features, Decorative/Designer Lighting Fixtures, High Speed Internet, Kitchen Island, Open Floorplan, Pantry, Cable TV, Walk-In Closet(s)
- Flooring: Carpet, Other
- Has basement: No
- Has fireplace: No
Interior area
- Total interior livable area: 1,667 sqft
Property
Parking
- Total spaces: 2
- Parking features: Covered, Garage Faces Front
- Attached garage spaces: 2
Features
- Levels: One
- Stories: 1
- Patio & porch: Covered
- Pool features: None
- Fencing: Wood
Lot
- Size: 5,749 sqft
- Dimensions: 50 x 110
- Features: Interior Lot, Landscaped, Sprinkler System
Details
- Parcel number: 999999
Construction
Type & style
- Home type: SingleFamily
- Architectural style: Detached
- Property subtype: Single Family Residence
Materials
- Fiber Cement
- Foundation: Slab
- Roof: Composition
Condition
- New construction: Yes
- Year built: 2025
Details
- Builder name: Lennar
Utilities & green energy
- Sewer: Public Sewer
- Water: Public
- Utilities for property: Sewer Available, Water Available, Cable Available
Green energy
- Energy efficient items: Appliances, Construction, Doors, Insulation, Rain/Freeze Sensors, Thermostat, Windows
- Indoor air quality: Ventilation
- Water conservation: Low-Flow Fixtures
Community & HOA
Community
- Features: Curbs, Sidewalks
- Security: Carbon Monoxide Detector(s), Fire Alarm
- Subdivision: Carrell Hills
HOA
- Has HOA: Yes
- Services included: All Facilities, Association Management
- HOA fee: $350 annually
- HOA name: Cma
- HOA phone: 972-943-2834
Location
- Region: Fort Worth
Financial & listing details
- Price per square foot: $179/sqft
- Date on market: 4/1/2025
About the community
PlaygroundBasketball
Carrell Hills is a peaceful community offering single-family homes for sale in Fort Worth, TX. Residents will enjoy an array of onsite amenities, including a playground, BBQ area and basketball court. Eligible students will attend excellent schools within the Fort Worth Independent School District. The best of local shopping, dining and entertainment is a short drive away in downtown Fort Worth, and homeowners can attend world-class events at Dickies Arena.
Source: Lennar Homes

