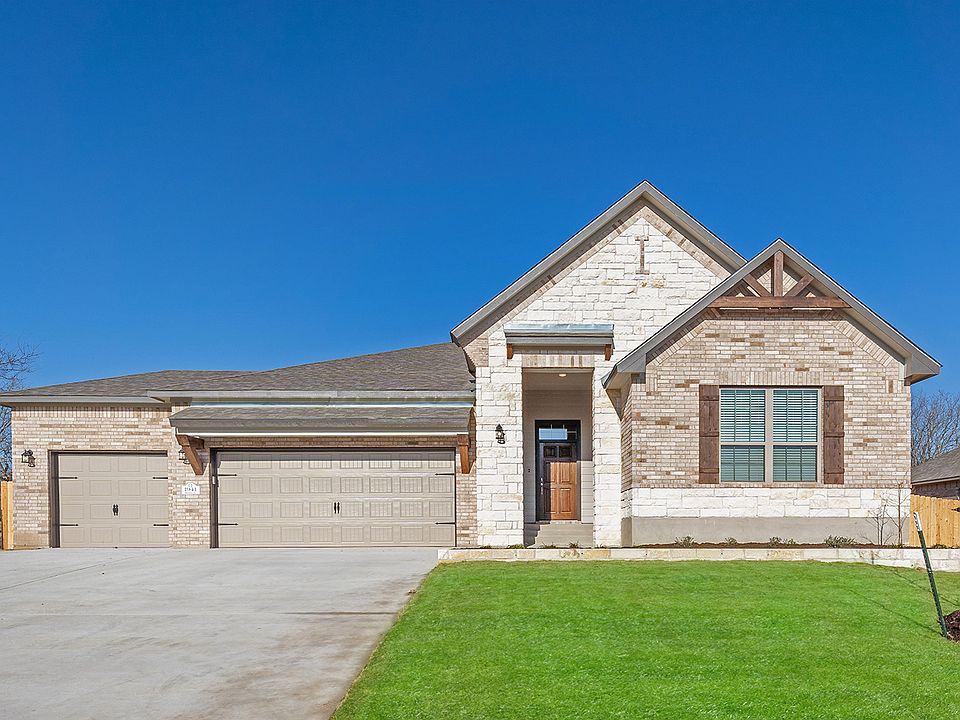Step into refined living with this beautifully appointed 4-bedroom, 3-bathroom home in Grove at Lakewood Ranch West, perfectly situated in Temple, TX and zoned to the acclaimed Belton ISD. With 2,543 square feet of thoughtful design, this residence showcases high-end finishes and a flexible layout, including a spacious 3-car garage. The exterior exudes charm and sophistication with Pewter Cast siding, Culberson brick, Austin White Sawn stone, and a stately mahogany 4-lite entry door. Inside, elevated details abound—Basalt shaker cabinets pair elegantly with Seaglass-enhanced vinyl plank flooring and shimmering Mystere quartz kitchen countertops. The heart of the home features a sleek stainless steel undermount sink, bright white backsplash in a modern linear layout, and polished chrome fixtures throughout. Bathrooms offer serene luxury with Arctic White quartz vanities, designer lighting, and spa-style tile selections including biscuit-toned hexagon flooring and vertical accent walls. Every corner of this home has been designed to impress, delivering comfort, beauty, and enduring quality.
New construction
$460,922
10717 Campsite Cv, Temple, TX 76502
4beds
2,543sqft
Single Family Residence
Built in 2025
-- sqft lot
$-- Zestimate®
$181/sqft
$-- HOA
Under construction (available October 2025)
Currently being built and ready to move in soon. Reserve today by contacting the builder.
What's special
Culberson brickHigh-end finishesSeaglass-enhanced vinyl plank flooringAustin white sawn stoneFlexible layoutMystere quartz kitchen countertopsPewter cast siding
This home is based on the Ruffin plan.
- 10 days
- on Zillow |
- 136 |
- 9 |
Zillow last checked: 10 hours ago
Listing updated: 10 hours ago
Listed by:
Omega Builders
Source: Omega Builders
Travel times
Schedule tour
Select your preferred tour type — either in-person or real-time video tour — then discuss available options with the builder representative you're connected with.
Select a date
Facts & features
Interior
Bedrooms & bathrooms
- Bedrooms: 4
- Bathrooms: 3
- Full bathrooms: 3
Heating
- Heat Pump
Cooling
- Central Air, Ceiling Fan(s)
Appliances
- Included: Dishwasher, Disposal, Microwave, Range
Features
- Ceiling Fan(s), Walk-In Closet(s)
- Windows: Double Pane Windows
Interior area
- Total interior livable area: 2,543 sqft
Video & virtual tour
Property
Parking
- Total spaces: 3
- Parking features: Attached
- Attached garage spaces: 3
Features
- Patio & porch: Patio
Details
- Parcel number: 520835
Construction
Type & style
- Home type: SingleFamily
- Property subtype: Single Family Residence
Materials
- Roof: Composition
Condition
- New Construction,Under Construction
- New construction: Yes
- Year built: 2025
Details
- Builder name: Omega Builders
Community & HOA
Community
- Subdivision: Grove West
Location
- Region: Temple
Financial & listing details
- Price per square foot: $181/sqft
- Tax assessed value: $29,738
- Annual tax amount: $696
- Date on market: 6/5/2025
About the community
Grove West features a community pool and soccer fields and is just minutes from Lakewood Elementary, one of the most sought-after schools in Belton ISD. Grove West is only 5 minutes from Belton Lake and the Westfield Market, where you will find great dining, shopping and more. It has easy access to I-35 which makes it a short drive to Waco, Dallas/Fort Worth & Austin. Like the other phases, we don't expect availability to last long!
Source: Omega Builders

