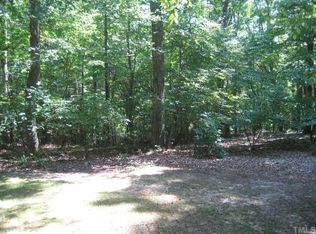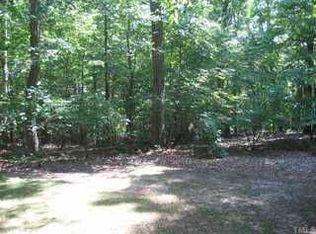Lovely home with lots of privacy with 3+acres of hardwoods. Wall of windows. Master bath with custom walnut cabinets, custom mahogany mantle in living room, custom 1000+ square feet three level deck. Brazilian teak hardwood floors in living room, breakfast area, and kitchen. House painted 2017. New Heat Pump and duct work upstairs 2018 (10 yr warranty). Quiet neighborhood. Country feeling. Only minutes to shopping, movies, restaurants and Falls Lake. New refrigerator 2017. Home warranty for the buyer!
This property is off market, which means it's not currently listed for sale or rent on Zillow. This may be different from what's available on other websites or public sources.

