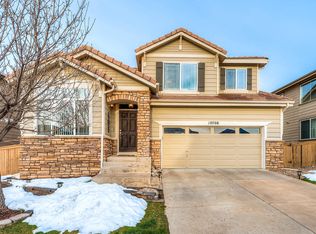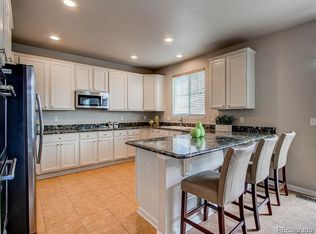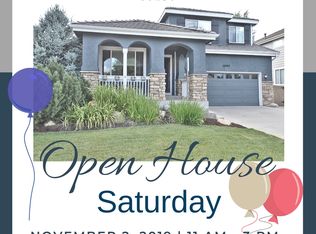Sold for $675,000
$675,000
10716 Wynspire Road, Highlands Ranch, CO 80130
3beds
3,537sqft
Single Family Residence
Built in 2005
4,400 Square Feet Lot
$678,400 Zestimate®
$191/sqft
$3,460 Estimated rent
Home value
$678,400
$644,000 - $712,000
$3,460/mo
Zestimate® history
Loading...
Owner options
Explore your selling options
What's special
A Welcome Home! This is it. Nice-Looking 2-Story Home with a Walk-Out Basement!! Features include... Central Air Conditioning, Sprinkler System Front & Back, High Ceilings. Requires updates & cosmetics but priced to accommodate. With your personal touches & updates this will make an AMAZING Home for years to come!! Just off the main floor you will find a Convenient Study/Office that offers a tranquil & secluded workspace. Other features include... An Open & Inviting Kitchen with Granite Countertops, Pantry, Abundant Cabinet Space & All Appliances are included. Heading upstairs you will find 3 Bedrooms including an Impressive Primary Bedroom with a Private 5 Piece Bathroom & Private Walk-In Closet. The upper level also features an additional Full Bathroom. Enjoy your new home year-round... Get comfortable this winter with your warm & cozy fireplace. Walk out to your cool & relaxing back Deck. Have a fresh cup of coffee in the morning. Enjoy those Summer BBQ's & Good Times every summer!! Perfect for Entertaining Friends & Loved Ones. Plus a few MORE pleasant surprises! Imagine the memories you will create in this Good-Looking & Spacious Home for many years to come!! This one will be taken fast. ***Be sure to See The Virtual Tour Slide Show & 3-D Tour**
Zillow last checked: 8 hours ago
Listing updated: January 07, 2025 at 07:15am
Listed by:
Frank Duran Frank@FrankDuranhomes.com,
RE/MAX Alliance,
Renee Duran 720-912-5525,
RE/MAX Alliance
Bought with:
Nicole Malone, 100052233
Kentwood Real Estate Cherry Creek
Source: REcolorado,MLS#: 1519791
Facts & features
Interior
Bedrooms & bathrooms
- Bedrooms: 3
- Bathrooms: 3
- Full bathrooms: 3
- Main level bathrooms: 1
Primary bedroom
- Level: Upper
Bedroom
- Level: Upper
Bedroom
- Level: Upper
Primary bathroom
- Description: 5 Piece
- Level: Upper
Bathroom
- Level: Upper
Bathroom
- Level: Main
Office
- Level: Main
Heating
- Forced Air
Cooling
- Central Air
Appliances
- Included: Dishwasher, Dryer, Oven, Refrigerator, Washer
Features
- Five Piece Bath
- Flooring: Carpet, Wood
- Basement: Full,Unfinished,Walk-Out Access
- Number of fireplaces: 1
- Fireplace features: Gas
Interior area
- Total structure area: 3,537
- Total interior livable area: 3,537 sqft
- Finished area above ground: 2,370
- Finished area below ground: 0
Property
Parking
- Total spaces: 2
- Parking features: Garage - Attached
- Attached garage spaces: 2
Features
- Levels: Two
- Stories: 2
- Patio & porch: Covered, Deck, Patio
Lot
- Size: 4,400 sqft
- Features: Sprinklers In Front, Sprinklers In Rear
Details
- Parcel number: R0428058
- Zoning: PDU
- Special conditions: Standard
Construction
Type & style
- Home type: SingleFamily
- Property subtype: Single Family Residence
Materials
- Frame, Stone
- Roof: Unknown
Condition
- Year built: 2005
Utilities & green energy
- Sewer: Public Sewer
- Water: Public
Community & neighborhood
Location
- Region: Highlands Ranch
- Subdivision: Highlands Ranch
HOA & financial
HOA
- Has HOA: Yes
- HOA fee: $168 quarterly
- Amenities included: Clubhouse, Fitness Center, Park, Playground, Pool, Sauna, Spa/Hot Tub, Trail(s)
- Services included: Recycling, Trash
- Association name: HRCA
- Association phone: 303-791-8958
- Second HOA fee: $222 semi-annually
- Second association name: Firelight at Highlands Ranch
- Second association phone: 303-232-9200
Other
Other facts
- Listing terms: Cash,Conventional,FHA,VA Loan
- Ownership: Individual
Price history
| Date | Event | Price |
|---|---|---|
| 1/6/2025 | Sold | $675,000+0%$191/sqft |
Source: | ||
| 12/7/2024 | Pending sale | $674,900$191/sqft |
Source: | ||
| 10/11/2024 | Listed for sale | $674,900+108.8%$191/sqft |
Source: | ||
| 8/10/2005 | Sold | $323,200$91/sqft |
Source: Public Record Report a problem | ||
Public tax history
| Year | Property taxes | Tax assessment |
|---|---|---|
| 2025 | $3,948 +0.2% | $43,230 -17.3% |
| 2024 | $3,941 +45.2% | $52,280 -1% |
| 2023 | $2,713 -3.9% | $52,790 +44% |
Find assessor info on the county website
Neighborhood: 80130
Nearby schools
GreatSchools rating
- 9/10Heritage Elementary SchoolGrades: PK-6Distance: 0.8 mi
- 5/10Mountain Ridge Middle SchoolGrades: 7-8Distance: 1.9 mi
- 9/10Mountain Vista High SchoolGrades: 9-12Distance: 1.3 mi
Schools provided by the listing agent
- Elementary: Heritage
- Middle: Mountain Ridge
- High: Mountain Vista
- District: Douglas RE-1
Source: REcolorado. This data may not be complete. We recommend contacting the local school district to confirm school assignments for this home.
Get a cash offer in 3 minutes
Find out how much your home could sell for in as little as 3 minutes with a no-obligation cash offer.
Estimated market value$678,400
Get a cash offer in 3 minutes
Find out how much your home could sell for in as little as 3 minutes with a no-obligation cash offer.
Estimated market value
$678,400


