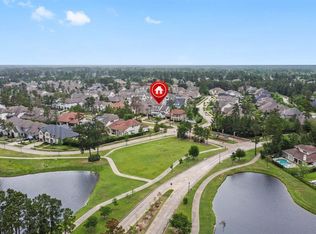An inviting place to call HOME where everyday moments and special memories unfold effortlessly. This spacious 5-bedroom, 3.5-bath CUSTOM Dunn & Stone home in Albury Trails offers a versatile layout with 2 BEDROOMS DOWNSTAIRS, soaring 20' ceilings, and PLANTATION SHUTTERS throughout. The OPEN-CONCEPT kitchen features granite counters, stainless appliances, gas cooktop, and a butler's pantry and flows into the living room perfect for entertaining. Enjoy HARDWOOD FLOORING throughout, a serene primary suite with DUAL VANITIES, garden tub, and large walk-in closet. Upstairs offers 3 more bedrooms, a game room, and a BONUS space. Located in Klein ISD, this quiet neighborhood includes a pool, playground, and walking trails. PRIVATE BACKYARD (no back neighbors) offers direct trail access from the fenced backyard. WASHER, DRYER AND REFRIGERATOR INCLUDED. Available now. Pets case-by-case.
Copyright notice - Data provided by HAR.com 2022 - All information provided should be independently verified.
House for rent
$3,499/mo
10715 Silver Shield Way, Tomball, TX 77375
5beds
3,353sqft
Price is base rent and doesn't include required fees.
Singlefamily
Available now
-- Pets
Electric, ceiling fan
Electric dryer hookup laundry
2 Attached garage spaces parking
Natural gas, fireplace
What's special
Private backyardBonus spaceGranite countersStainless appliancesLarge walk-in closetFenced backyardGame room
- 27 days
- on Zillow |
- -- |
- -- |
Travel times
Facts & features
Interior
Bedrooms & bathrooms
- Bedrooms: 5
- Bathrooms: 4
- Full bathrooms: 3
- 1/2 bathrooms: 1
Heating
- Natural Gas, Fireplace
Cooling
- Electric, Ceiling Fan
Appliances
- Included: Dishwasher, Disposal, Dryer, Microwave, Oven, Refrigerator, Stove, Washer
- Laundry: Electric Dryer Hookup, Gas Dryer Hookup, In Unit, Washer Hookup
Features
- 2 Bedrooms Down, Ceiling Fan(s), Crown Molding, Dry Bar, En-Suite Bath, Formal Entry/Foyer, High Ceilings, Primary Bed - 1st Floor, Split Plan, Walk In Closet, Walk-In Closet(s)
- Flooring: Tile, Wood
- Has fireplace: Yes
Interior area
- Total interior livable area: 3,353 sqft
Property
Parking
- Total spaces: 2
- Parking features: Attached, Driveway, Covered
- Has attached garage: Yes
- Details: Contact manager
Features
- Stories: 2
- Exterior features: 0 Up To 1/4 Acre, 2 Bedrooms Down, Architecture Style: Traditional, Attached, Cleared, Crown Molding, Driveway, Dry Bar, Electric Dryer Hookup, En-Suite Bath, Flooring: Wood, Formal Entry/Foyer, Garage Door Opener, Gas, Gas Dryer Hookup, Greenbelt, Heating: Gas, High Ceilings, Insulated/Low-E windows, Lot Features: Cleared, Greenbelt, Subdivided, 0 Up To 1/4 Acre, Patio/Deck, Playground, Pool, Primary Bed - 1st Floor, Screens, Split Plan, Sprinkler System, Subdivided, Trail(s), Walk In Closet, Walk-In Closet(s), Washer Hookup, Window Coverings
Details
- Parcel number: 1358040030007
Construction
Type & style
- Home type: SingleFamily
- Property subtype: SingleFamily
Condition
- Year built: 2015
Community & HOA
Community
- Features: Playground
Location
- Region: Tomball
Financial & listing details
- Lease term: Long Term,12 Months
Price history
| Date | Event | Price |
|---|---|---|
| 5/6/2025 | Price change | $3,499-12.4%$1/sqft |
Source: | ||
| 4/15/2025 | Listed for rent | $3,995$1/sqft |
Source: | ||
| 5/16/2022 | Listing removed | -- |
Source: | ||
| 4/8/2022 | Pending sale | $445,000$133/sqft |
Source: | ||
| 3/31/2022 | Listed for sale | $445,000+41.3%$133/sqft |
Source: | ||
![[object Object]](https://photos.zillowstatic.com/fp/60e3b8609e5098751da2271be1ef2a6e-p_i.jpg)
