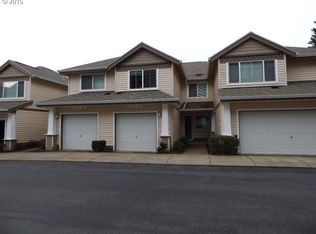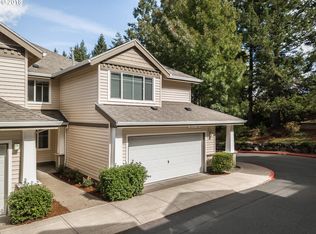Sold
$322,900
10715 SW Canterbury Ln SUITE 102, Tigard, OR 97224
3beds
1,373sqft
Residential, Condominium, Townhouse
Built in 2007
-- sqft lot
$320,500 Zestimate®
$235/sqft
$2,460 Estimated rent
Home value
$320,500
$304,000 - $337,000
$2,460/mo
Zestimate® history
Loading...
Owner options
Explore your selling options
What's special
Don’t miss this one. Great price and very good value. Move in ready. 2 story townhome with 3 bedrooms and 2.5 baths in prime Tigard location. Spacious floor plan with high ceilings, lots of windows and wood-look floors. Living room with gas fireplace opens to dining room with slider to patio. Partially updated kitchen with gas stove, eating bar and kitchen nook for additional eating or sitting area. Fresh paint in the spacious primary bedroom suite, with vaulted ceilings, walk-in closet, ceiling fan, and bath with double sinks, bathtub and shower. Huge window in primary suite, with expansive views of both evergreen and deciduous trees. Extra-large freshly painted second bedroom and vaulted ceiling in third bedroom. Two full baths upstairs, half-bath on first floor. Covered front porch and cute patio. Central air conditioning and heat. Ring security system. Refrigerator, washer, dryer, stove and dishwasher included. Community includes several visitor parking areas and large wooded area for dog-walking. Butte Park at end of block is ideal for children and dogs. Convenient to shopping, dining, farmers market and Hwy. 99.
Zillow last checked: 8 hours ago
Listing updated: October 22, 2025 at 01:51am
Listed by:
Martin Cross 503-781-2950,
Living Room Realty,
Scott Cotrell 503-679-6879,
Living Room Realty
Bought with:
Alexander Johnson, 201245580
Keller Williams PDX Central
Source: RMLS (OR),MLS#: 240618142
Facts & features
Interior
Bedrooms & bathrooms
- Bedrooms: 3
- Bathrooms: 3
- Full bathrooms: 2
- Partial bathrooms: 1
- Main level bathrooms: 1
Primary bedroom
- Features: Bathtub With Shower, Double Sinks, Vaulted Ceiling, Walkin Closet
- Level: Upper
- Area: 168
- Dimensions: 12 x 14
Bedroom 2
- Features: Closet
- Level: Upper
- Area: 216
- Dimensions: 12 x 18
Bedroom 3
- Features: Closet, Vaulted Ceiling
- Level: Upper
- Area: 88
- Dimensions: 8 x 11
Dining room
- Features: Living Room Dining Room Combo, Sliding Doors
- Level: Main
Kitchen
- Features: Disposal, Gas Appliances, Microwave, Free Standing Range, Free Standing Refrigerator, Plumbed For Ice Maker
- Level: Main
Living room
- Features: Fireplace, Living Room Dining Room Combo
- Level: Main
Heating
- Forced Air, Fireplace(s)
Cooling
- Central Air
Appliances
- Included: Dishwasher, Disposal, Free-Standing Gas Range, Free-Standing Refrigerator, Microwave, Range Hood, Stainless Steel Appliance(s), Washer/Dryer, Gas Appliances, Free-Standing Range, Plumbed For Ice Maker, Gas Water Heater
- Laundry: Laundry Room
Features
- Ceiling Fan(s), High Speed Internet, Vaulted Ceiling(s), Closet, Living Room Dining Room Combo, Bathtub With Shower, Double Vanity, Walk-In Closet(s)
- Flooring: Engineered Hardwood, Wall to Wall Carpet
- Doors: Sliding Doors
- Windows: Double Pane Windows
- Basement: Crawl Space
- Fireplace features: Gas
Interior area
- Total structure area: 1,373
- Total interior livable area: 1,373 sqft
Property
Parking
- Total spaces: 1
- Parking features: Off Street, Other, Garage Door Opener, Attached
- Attached garage spaces: 1
Features
- Levels: Two
- Stories: 2
- Patio & porch: Covered Patio, Patio
- Has view: Yes
- View description: Trees/Woods
Lot
- Features: Sprinkler
Details
- Parcel number: R2152752
Construction
Type & style
- Home type: Townhouse
- Property subtype: Residential, Condominium, Townhouse
Materials
- Vinyl Siding
- Foundation: Other
- Roof: Shingle
Condition
- Resale
- New construction: No
- Year built: 2007
Utilities & green energy
- Gas: Gas
- Sewer: Public Sewer
- Water: Public
Community & neighborhood
Security
- Security features: Fire Sprinkler System, Security Lights, Security System
Location
- Region: Tigard
- Subdivision: Canterbury Heights
HOA & financial
HOA
- Has HOA: Yes
- HOA fee: $492 monthly
- Amenities included: All Landscaping, Exterior Maintenance, Front Yard Landscaping, Insurance, Maintenance Grounds, Management, Road Maintenance, Sewer, Water
Other
Other facts
- Listing terms: Cash,Conventional,FHA,VA Loan
- Road surface type: Paved
Price history
| Date | Event | Price |
|---|---|---|
| 10/21/2025 | Sold | $322,900-0.6%$235/sqft |
Source: | ||
| 9/24/2025 | Pending sale | $325,000$237/sqft |
Source: | ||
| 9/18/2025 | Listed for sale | $325,000-18.7%$237/sqft |
Source: | ||
| 10/24/2022 | Sold | $399,900$291/sqft |
Source: | ||
| 9/24/2022 | Pending sale | $399,900$291/sqft |
Source: | ||
Public tax history
| Year | Property taxes | Tax assessment |
|---|---|---|
| 2025 | $4,163 +9.6% | $222,720 +3% |
| 2024 | $3,797 +2.8% | $216,240 +3% |
| 2023 | $3,696 +3% | $209,950 +3% |
Find assessor info on the county website
Neighborhood: Southview
Nearby schools
GreatSchools rating
- 5/10James Templeton Elementary SchoolGrades: PK-5Distance: 0.6 mi
- 5/10Twality Middle SchoolGrades: 6-8Distance: 0.6 mi
- 4/10Tigard High SchoolGrades: 9-12Distance: 1.2 mi
Schools provided by the listing agent
- Elementary: Templeton
- Middle: Twality
- High: Tigard
Source: RMLS (OR). This data may not be complete. We recommend contacting the local school district to confirm school assignments for this home.
Get a cash offer in 3 minutes
Find out how much your home could sell for in as little as 3 minutes with a no-obligation cash offer.
Estimated market value
$320,500
Get a cash offer in 3 minutes
Find out how much your home could sell for in as little as 3 minutes with a no-obligation cash offer.
Estimated market value
$320,500

