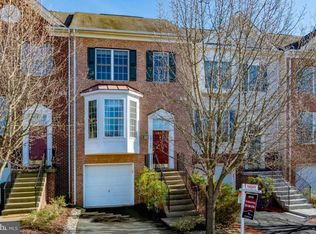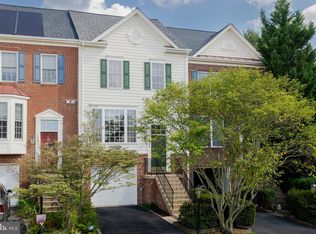Sold for $550,000 on 03/28/25
$550,000
10715 Dabshire Way, Manassas, VA 20110
3beds
2,266sqft
Townhouse
Built in 2003
2,957 Square Feet Lot
$551,900 Zestimate®
$243/sqft
$2,944 Estimated rent
Home value
$551,900
$513,000 - $596,000
$2,944/mo
Zestimate® history
Loading...
Owner options
Explore your selling options
What's special
Spacious and light-filled end-unit townhouse with three levels of extensions, offering an open and airy feel! This home is in excellent move-in condition with brand-new finished hardwood floors on the main level, upper hallway, and both staircases. The kitchen boasts stainless steel appliances, granite countertops, and plenty of cabinet space. Bay Windows let in lots of light and the extended sunroom overlooks treelined backyard! The primary suite features a vaulted ceiling, a generous bath with separate soaking tub and walk in shower, and an extended sitting area. Two other bedrooms with vaulted ceilings share a full bath on the upper level. The lower level is a cozy retreat with a stunning stone accent wall, gas fireplace, and walk-out access to a flat, fenced yard backing to trees. One-car garage with interior access, plus laundry and bath on the lower level. Conveniently located near the VRE and Prince William Parkway for an easy commute! A must-see!
Zillow last checked: 8 hours ago
Listing updated: March 28, 2025 at 05:06am
Listed by:
Brian Hagarty 703-856-6363,
LPT Realty, LLC,
Co-Listing Agent: Diane Hagarty 703-789-6882,
LPT Realty, LLC
Bought with:
Timothy Pierson, 0225088667
KW United
Source: Bright MLS,MLS#: VAPW2087920
Facts & features
Interior
Bedrooms & bathrooms
- Bedrooms: 3
- Bathrooms: 4
- Full bathrooms: 2
- 1/2 bathrooms: 2
- Main level bathrooms: 1
Primary bedroom
- Features: Flooring - Carpet, Attached Bathroom, Cathedral/Vaulted Ceiling, Ceiling Fan(s), Primary Bedroom - Sitting Area
- Level: Upper
Bedroom 1
- Features: Flooring - Carpet
- Level: Upper
Bedroom 2
- Features: Flooring - Carpet
- Level: Upper
Primary bathroom
- Features: Soaking Tub, Bathroom - Stall Shower, Bathroom - Walk-In Shower, Cathedral/Vaulted Ceiling, Countertop(s) - Solid Surface, Double Sink, Flooring - Ceramic Tile
- Level: Upper
Bathroom 2
- Features: Soaking Tub, Bathroom - Tub Shower, Countertop(s) - Solid Surface
- Level: Upper
Bathroom 3
- Level: Main
Breakfast room
- Features: Flooring - HardWood
- Level: Main
Dining room
- Features: Flooring - HardWood
- Level: Main
Foyer
- Features: Flooring - HardWood
- Level: Main
Great room
- Features: Flooring - Carpet, Fireplace - Gas
- Level: Lower
Kitchen
- Features: Breakfast Room, Granite Counters, Dining Area, Flooring - HardWood, Kitchen - Gas Cooking
- Level: Main
Laundry
- Level: Lower
Living room
- Features: Flooring - HardWood
- Level: Main
Other
- Features: Flooring - HardWood
- Level: Main
Heating
- Heat Pump, Natural Gas
Cooling
- Central Air, Electric
Appliances
- Included: Dryer, Washer, Dishwasher, Disposal, Ice Maker, Refrigerator, Gas Water Heater
- Laundry: Lower Level, Laundry Room
Features
- Kitchen - Gourmet, Combination Kitchen/Dining, Primary Bath(s), Upgraded Countertops, Open Floorplan, Soaking Tub, Bathroom - Stall Shower, Bathroom - Tub Shower, Bathroom - Walk-In Shower, Breakfast Area, Ceiling Fan(s), Combination Dining/Living, Dining Area, Kitchen - Table Space, Walk-In Closet(s), 2 Story Ceilings, 9'+ Ceilings, Vaulted Ceiling(s)
- Flooring: Hardwood, Carpet, Luxury Vinyl, Wood
- Windows: Bay/Bow
- Basement: Full,Garage Access,Finished,Heated,Improved,Exterior Entry,Interior Entry,Walk-Out Access,Windows
- Number of fireplaces: 1
- Fireplace features: Gas/Propane, Screen
Interior area
- Total structure area: 2,548
- Total interior livable area: 2,266 sqft
- Finished area above ground: 1,708
- Finished area below ground: 558
Property
Parking
- Total spaces: 1
- Parking features: Garage Faces Front, Inside Entrance, Off Street, Attached
- Attached garage spaces: 1
Accessibility
- Accessibility features: None
Features
- Levels: Three
- Stories: 3
- Patio & porch: Deck
- Exterior features: Bump-outs, Sidewalks
- Pool features: None
- Fencing: Back Yard,Wood
- Has view: Yes
- View description: Trees/Woods, Street
Lot
- Size: 2,957 sqft
- Features: Backs to Trees
Details
- Additional structures: Above Grade, Below Grade
- Parcel number: 7794175649
- Zoning: R6
- Special conditions: Standard
Construction
Type & style
- Home type: Townhouse
- Architectural style: Colonial
- Property subtype: Townhouse
Materials
- Brick, Vinyl Siding
- Foundation: Permanent, Slab
- Roof: Shingle
Condition
- Excellent
- New construction: No
- Year built: 2003
- Major remodel year: 2017
Utilities & green energy
- Sewer: Public Sewer
- Water: Public
- Utilities for property: Underground Utilities, Cable, Fiber Optic
Community & neighborhood
Location
- Region: Manassas
- Subdivision: Townes At Compton Farm
HOA & financial
HOA
- Has HOA: Yes
- HOA fee: $113 monthly
- Amenities included: Tennis Court(s), Tot Lots/Playground
- Services included: Trash, Snow Removal
- Association name: HENSLEY RIDGE HOA/METROPOLIS COMMUNITY MANAGEMENT
Other
Other facts
- Listing agreement: Exclusive Right To Sell
- Listing terms: Cash,Conventional,FHA,VA Loan
- Ownership: Fee Simple
- Road surface type: Black Top
Price history
| Date | Event | Price |
|---|---|---|
| 3/28/2025 | Sold | $550,000-2.7%$243/sqft |
Source: | ||
| 3/14/2025 | Pending sale | $565,000$249/sqft |
Source: | ||
| 3/2/2025 | Contingent | $565,000$249/sqft |
Source: | ||
| 2/21/2025 | Listed for sale | $565,000+56.9%$249/sqft |
Source: | ||
| 8/10/2018 | Sold | $360,000$159/sqft |
Source: Public Record | ||
Public tax history
| Year | Property taxes | Tax assessment |
|---|---|---|
| 2025 | $4,989 +6.9% | $508,800 +8.4% |
| 2024 | $4,667 +2.2% | $469,300 +6.9% |
| 2023 | $4,568 +0.8% | $439,000 +9.7% |
Find assessor info on the county website
Neighborhood: 20110
Nearby schools
GreatSchools rating
- 8/10Bennett Elementary SchoolGrades: PK-5Distance: 1.4 mi
- 5/10Parkside Middle SchoolGrades: 6-8Distance: 3.7 mi
- 5/10Brentsville District High SchoolGrades: 9-12Distance: 4.8 mi
Schools provided by the listing agent
- Elementary: Bennett
- Middle: Parkside
- District: Prince William County Public Schools
Source: Bright MLS. This data may not be complete. We recommend contacting the local school district to confirm school assignments for this home.
Get a cash offer in 3 minutes
Find out how much your home could sell for in as little as 3 minutes with a no-obligation cash offer.
Estimated market value
$551,900
Get a cash offer in 3 minutes
Find out how much your home could sell for in as little as 3 minutes with a no-obligation cash offer.
Estimated market value
$551,900

