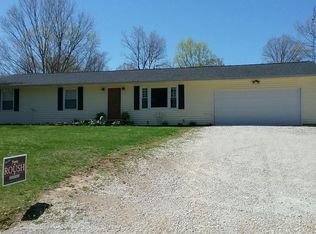Closed
$186,000
10714 Sherfick School Rd, Shoals, IN 47581
4beds
2,514sqft
Single Family Residence
Built in 1978
5 Acres Lot
$335,800 Zestimate®
$--/sqft
$2,185 Estimated rent
Home value
$335,800
$302,000 - $373,000
$2,185/mo
Zestimate® history
Loading...
Owner options
Explore your selling options
What's special
COUNTRY HOME ON 5 ACRES - This spacious 4 bed, 3 bath home includes a 2-car attached garage, 2 water heaters and 2 laundry hook-ups. Along with a new addition a few years back at the same time new windows, roof, and siding were also replaced. In 2012 the kitchen was completely remodeled with custom cabinets, Corian counter tops, island/bar and sweet window seat overlooking the scenic back yard and woods. The large main bedroom suite added a roomy bath w/jetted tub, walk-in closet with laundry hook-ups. The 28'x30' living room and dining room has laminate flooring. The 2,514 sq. ft. of living space features crown molding in the kitchen, dining room and hallway. Covered front and back porch. Outside you’ll find a wood furnace, flower garden, yard and woods. Great location just minutes from town, near Orange County tourist attractions, Bedford, Hoosier National Forest and many other great attractions and natural wonders. This could be your new Vacation Rental opportunity or the country home on a paved road you have been looking for. The 3rd bathroom remodel was started but not completed.
Zillow last checked: 8 hours ago
Listing updated: July 24, 2023 at 07:57am
Listed by:
Mary B Norris Office:812-482-1424,
F.C. TUCKER EMGE
Bought with:
Patti Sanders, RB14046670
Key Associates Realty Group
Source: IRMLS,MLS#: 202302499
Facts & features
Interior
Bedrooms & bathrooms
- Bedrooms: 4
- Bathrooms: 3
- Full bathrooms: 3
- Main level bedrooms: 4
Bedroom 1
- Level: Main
Bedroom 2
- Level: Main
Dining room
- Level: Main
Kitchen
- Level: Main
Living room
- Level: Main
- Area: 840
- Dimensions: 30 x 28
Heating
- Wood, Forced Air
Cooling
- Central Air
Appliances
- Included: Disposal, Range/Oven Hook Up Elec, Dishwasher, Microwave, Refrigerator, Electric Cooktop, Oven-Built-In, Water Filtration System, Electric Water Heater
- Laundry: Electric Dryer Hookup, Main Level, Washer Hookup
Features
- Breakfast Bar, Ceiling Fan(s), Walk-In Closet(s), Countertops-Solid Surf, Crown Molding, Kitchen Island, Natural Woodwork, Rough-In Bath, Split Br Floor Plan, Tub/Shower Combination, Main Level Bedroom Suite, Custom Cabinetry
- Flooring: Laminate
- Windows: Double Pane Windows, Blinds
- Basement: Crawl Space
- Has fireplace: No
Interior area
- Total structure area: 5,028
- Total interior livable area: 2,514 sqft
- Finished area above ground: 2,514
- Finished area below ground: 0
Property
Parking
- Total spaces: 2
- Parking features: Attached, Garage Door Opener, Garage Utilities, Gravel
- Attached garage spaces: 2
- Has uncovered spaces: Yes
Features
- Levels: One
- Stories: 1
- Patio & porch: Covered, Porch Covered
- Has spa: Yes
- Spa features: Jet/Garden Tub
Lot
- Size: 5 Acres
- Features: Few Trees, 3-5.9999, Rural
Details
- Additional parcels included: 5106-32-200-016.000-003
- Parcel number: 510632200001.000003
- Zoning: R1
- Other equipment: TV Antenna
Construction
Type & style
- Home type: SingleFamily
- Architectural style: Ranch
- Property subtype: Single Family Residence
Materials
- Vinyl Siding
Condition
- New construction: No
- Year built: 1978
Utilities & green energy
- Sewer: None
- Water: Public
Green energy
- Energy efficient items: Windows
Community & neighborhood
Location
- Region: Shoals
- Subdivision: None
Other
Other facts
- Listing terms: Cash,Conventional
- Road surface type: Paved
Price history
| Date | Event | Price |
|---|---|---|
| 7/21/2023 | Sold | $186,000-7% |
Source: | ||
| 6/5/2023 | Pending sale | $199,900 |
Source: | ||
| 5/27/2023 | Price change | $199,900-14.9% |
Source: | ||
| 4/5/2023 | Price change | $234,900-6% |
Source: | ||
| 1/29/2023 | Listed for sale | $249,9000% |
Source: | ||
Public tax history
| Year | Property taxes | Tax assessment |
|---|---|---|
| 2024 | $955 -1.9% | $198,100 +2.7% |
| 2023 | $974 +18.4% | $192,800 +6.5% |
| 2022 | $822 +9.5% | $181,000 +9.8% |
Find assessor info on the county website
Neighborhood: 47581
Nearby schools
GreatSchools rating
- 5/10Shoals Community Elementary SchoolGrades: PK-5Distance: 1.1 mi
- 3/10Shoals Middle SchoolGrades: 6-8Distance: 1.1 mi
- 5/10Shoals Community Jr-Sr High SchoolGrades: 9-12Distance: 1.1 mi
Schools provided by the listing agent
- Elementary: Shoals Community
- Middle: Shoals Community
- High: Shoals
- District: Shoals Community School Corp.
Source: IRMLS. This data may not be complete. We recommend contacting the local school district to confirm school assignments for this home.

Get pre-qualified for a loan
At Zillow Home Loans, we can pre-qualify you in as little as 5 minutes with no impact to your credit score.An equal housing lender. NMLS #10287.
