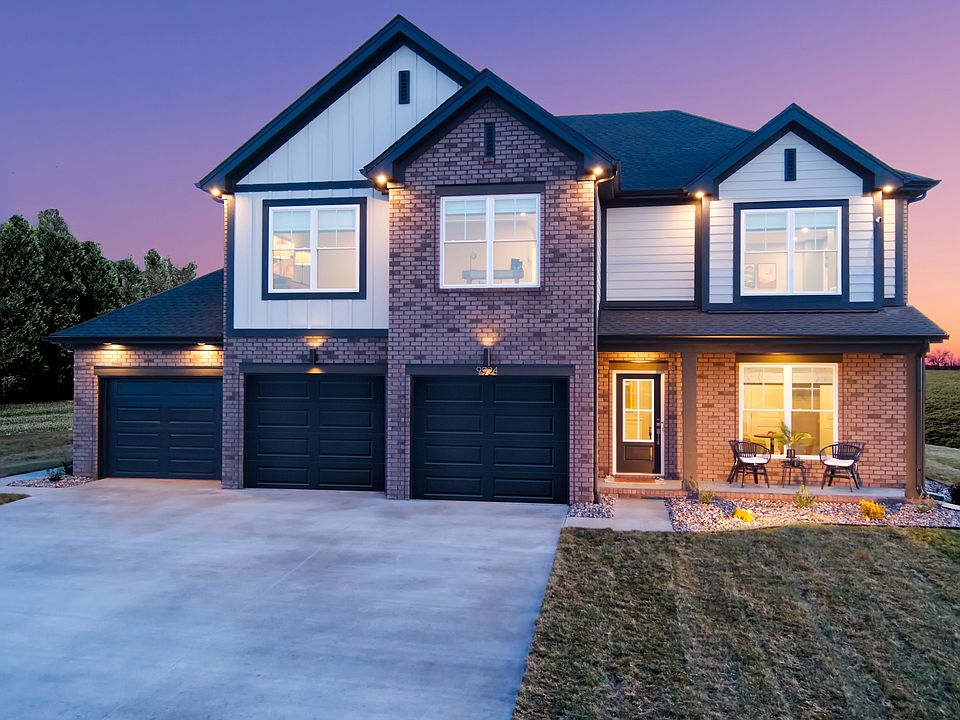For a limited time, you'll *SAVE OVER $10,000 in the First Year of Homeownership with a low 3.75% interest rate in the first year, followed by a Fixed 4.75% rate for the duration of the loan, on select Move-In Ready Homes. | This ranch-style home offers a spacious open-concept design, ideal for everyday living and entertaining. The kitchen features a large island, a walk-in pantry, ample cabinet space, and an expanded dining area that seamlessly connects to the expansive family room, filled with natural light. The kitchen includes granite countertops, a tile backsplash, and a stainless steel appliance package with a gas range. The private owner's suite includes an ensuite bath with a double bowl vanity, a ceramic shower, and an oversized walk-in closet, providing a peaceful retreat. Two secondary bedrooms, each with walk-in closets, are conveniently located near the owner's suite, a generous second bathroom, and a well-placed laundry room. A room addition is included for additional living space. RevWood Select Granbury Oak flooring is throughout the main living areas and ceramic tile is installed in the wet areas. Jagoe TechSmart components are included. You'll love this EnergySmart home! Prices may be changed at any time without further notice.
New construction
Special offer
$388,800
10713 Braewick Cir LOT 140, Bowling Green, KY 42101
4beds
1,939sqft
Single Family Residence
Built in 2025
0.26 Acres Lot
$386,900 Zestimate®
$201/sqft
$35/mo HOA
Newly built
No waiting required — this home is brand new and ready for you to move in.
What's special
Ample cabinet spaceTile backsplashSpacious open-concept designGranite countertopsWell-placed laundry roomExpanded dining areaGenerous second bathroom
This home is based on the Teton Craftsman - Acadia plan.
Call: (270) 813-5456
- 2 days |
- 95 |
- 2 |
Zillow last checked: November 14, 2025 at 09:25am
Listing updated: November 14, 2025 at 09:25am
Listed by:
Jagoe Homes
Source: Jagoe Homes
Travel times
Schedule tour
Select your preferred tour type — either in-person or real-time video tour — then discuss available options with the builder representative you're connected with.
Facts & features
Interior
Bedrooms & bathrooms
- Bedrooms: 4
- Bathrooms: 2
- Full bathrooms: 2
Heating
- Natural Gas, Forced Air
Cooling
- Central Air
Appliances
- Included: Dishwasher, Disposal, Microwave, Range, Refrigerator
Features
- Walk-In Closet(s)
Interior area
- Total interior livable area: 1,939 sqft
Video & virtual tour
Property
Parking
- Total spaces: 2
- Parking features: Attached
- Attached garage spaces: 2
Features
- Levels: 1.0
- Stories: 1
- Patio & porch: Patio
Lot
- Size: 0.26 Acres
Construction
Type & style
- Home type: SingleFamily
- Architectural style: Craftsman
- Property subtype: Single Family Residence
Materials
- Brick, Shingle Siding, Vinyl Siding
Condition
- New Construction
- New construction: Yes
- Year built: 2025
Details
- Builder name: Jagoe Homes
Community & HOA
Community
- Subdivision: South Park Commons
HOA
- Has HOA: Yes
- HOA fee: $35 monthly
Location
- Region: Bowling Green
Financial & listing details
- Price per square foot: $201/sqft
- Date on market: 11/14/2025
About the community
PoolPark
South Park Commons, located in Bowling Green, Kentucky, will be an excellent place to call home, offering the luxury of tranquil living and a highly sought-after school district. For a limited time, you'll *SAVE OVER $10,000 in the First Year of Homeownership with a low 3.75% interest rate in the first year, followed by a Fixed 4.75% rate for the duration of the loan, on select Move-In Ready Homes. Adjacent to Michael O Buchanon Park and Chaney's Dairy Barn, you'll have many outdoor activities at your doorstep. South Park Commons is composed of three sections - Acadia at South Park Commons, Griffith at South Park Commons, and Madison at South Park Commons. Jagoe Homes prides itself on providing an atmosphere of worry-free living, creating more time for relaxation, family, and all the other essential areas of your life. All new Jagoe Homes are built EnergySmart & TechSmart. Plus, all brand new Jagoe Homes include a 2/10 Home Buyers Warranty.
DEALS SO GOOD, YOU'D BETTER START PACKING.
For a limited time, you'll *SAVE OVER $10,000 in the First Year of Homeownership with a low 3.75% interest rate in the first year, followed by a Fixed 4.75% rate for the duration of the loan, on select Move-In Ready Homes.Source: Jagoe Homes

