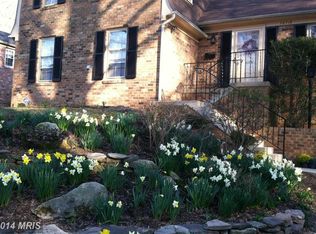UPDATED 3/13/2018 5 Bedrooms 3 full bathrooms Basement finished 1 Garage READY TO MOVE IN. The house is located in the private community called “The Ridges”, its one of 2 houses on its side of the street. You only share one side with a neighbor, it has an open field to the left side of the house and the back of the house is surrounded with woods which gives it a more private feel. The house is the only property in the community that enjoys a full flagstone backyard on the floor and walls. Including the back walls which are ilumnated at night , perfect for throwing a party, get together or family events. There is also a custom built 10’ table that is able to sit 10 people or 15 kids. (Table may stay). There is another area of the backyeard that serves as a hectagonal gazeebo formerly used as a firepit. Firepit has been removed this but area is ready for another portable gazeebo. (see photos) The Basement was renovated and completed in December 2017, and formerly was used a gym. The kitchen is fully updated as well as all the appliances. The countertops of the kitchen are made with quartz stone for durabily and shinness. We have an extra freezer inside the pantry where the laundry is located, this is the one you see in the photos. (It may also stay with the house) All windows of the property have been replace and updated. All viewings are welcome per appointment only. Please call the number 301-300-9163. Any other questions please feel free, text, email or call at any time. Thank you for viewing. See you soon!
This property is off market, which means it's not currently listed for sale or rent on Zillow. This may be different from what's available on other websites or public sources.

