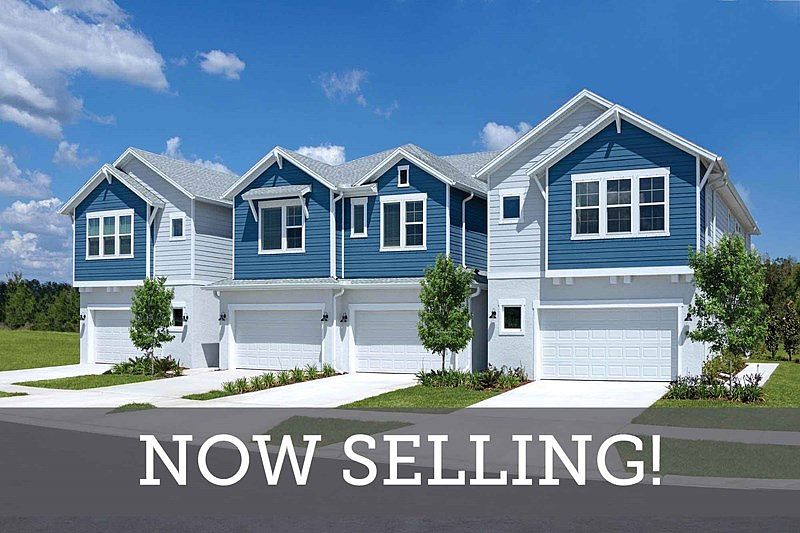Under Construction. Introducing the Bingley II, a stunning two-story townhome by David Weekley Homes, nestled in the desirable Crescent Creek neighborhood of North River Ranch in Parrish, Florida. This spacious residence offers 2,145 square feet of thoughtfully designed living space, featuring 4 bedrooms, 3 full bathrooms, a versatile loft, and a 2-car garage. The Bingley II boasts an open-concept main floor, seamlessly connecting the gourmet kitchen, dining area, and family room—perfect for entertaining and everyday living. A conveniently located bedroom and full bathroom on this level provide flexibility for guests or a home office. Upstairs, the luxurious owner's suite offers a private retreat with an en-suite bathroom and walk-in closet. Two additional bedrooms, a full bathroom, and a versatile loft space complete the second floor, catering to various lifestyle needs. Living in North River Ranch grants access to exceptional community amenities, featuring over 12 acres of amenities such as trails, a clubhouse, swim center, sport courts, and more. Proximity to shopping, entertainment, healthcare facilities, and walking distance to Barbara A. Harvey Elementary School and Parrish Community High School. Experience the perfect blend of comfort, style, and convenience in the Bingley II at Crescent Creek, North River Ranch—a place where community and modern living harmoniously converge. **Qualified buyers may receive a FHA/VA financing offer of 4.99% interest rate (5.733% APR) mortgage on select Quick-Move-in homes when financed through preferred lender. Offer valid for qualifying buyers purchasing in select communities between May 1 and May 31, 2025, and closing by June 30, 2025.
New construction
Special offer
$399,990
10712 Oak Bend Dr, Parrish, FL 34219
4beds
2,145sqft
Townhouse
Built in 2025
3,184 sqft lot
$396,000 Zestimate®
$186/sqft
$153/mo HOA
What's special
Versatile loft spaceEn-suite bathroomFamily roomSport courtsSwim centerGourmet kitchenDining area
- 24 days
- on Zillow |
- 110 |
- 6 |
Zillow last checked: 7 hours ago
Listing updated: May 07, 2025 at 10:29am
Listing Provided by:
Robert St. Pierre 813-422-6183,
WEEKLEY HOMES REALTY COMPANY 866-493-3553
Source: Stellar MLS,MLS#: TB8375753 Originating MLS: Pinellas Suncoast
Originating MLS: Pinellas Suncoast

Travel times
Schedule tour
Select a date
Facts & features
Interior
Bedrooms & bathrooms
- Bedrooms: 4
- Bathrooms: 3
- Full bathrooms: 3
Primary bedroom
- Features: Walk-In Closet(s)
- Level: Second
- Area: 225 Square Feet
- Dimensions: 15x15
Bedroom 2
- Features: Built-in Closet
- Level: Second
- Area: 132 Square Feet
- Dimensions: 11x12
Bedroom 3
- Features: Walk-In Closet(s)
- Level: Second
- Area: 110 Square Feet
- Dimensions: 10x11
Bedroom 4
- Features: Built-in Closet
- Level: First
- Area: 120 Square Feet
- Dimensions: 10x12
Kitchen
- Level: First
- Area: 144 Square Feet
- Dimensions: 12x12
Living room
- Level: First
- Area: 270 Square Feet
- Dimensions: 15x18
Heating
- Central
Cooling
- Central Air
Appliances
- Included: Oven, Cooktop, Dishwasher, Disposal, Microwave, Range Hood
- Laundry: Electric Dryer Hookup, Laundry Room, Upper Level, Washer Hookup
Features
- Built-in Features, Kitchen/Family Room Combo, PrimaryBedroom Upstairs, Walk-In Closet(s)
- Flooring: Carpet, Ceramic Tile, Laminate
- Doors: Sliding Doors
- Windows: Hurricane Shutters
- Has fireplace: No
Interior area
- Total structure area: 2,725
- Total interior livable area: 2,145 sqft
Property
Parking
- Total spaces: 2
- Parking features: Garage - Attached
- Attached garage spaces: 2
- Details: Garage Dimensions: 22x20
Features
- Levels: Two
- Stories: 2
- Exterior features: Irrigation System, Sidewalk
Lot
- Size: 3,184 sqft
- Features: Sidewalk
Details
- Parcel number: 400508459
- Zoning: PD-MU
- Special conditions: None
Construction
Type & style
- Home type: Townhouse
- Property subtype: Townhouse
Materials
- Block, Stucco
- Foundation: Slab
- Roof: Shingle
Condition
- Under Construction
- New construction: Yes
- Year built: 2025
Details
- Builder model: The Bingley II
- Builder name: David Weekley Homes
Utilities & green energy
- Sewer: Public Sewer
- Water: None
- Utilities for property: BB/HS Internet Available, Cable Available, Fiber Optics, Fire Hydrant, Phone Available, Public, Sewer Connected, Sprinkler Recycled, Underground Utilities, Water Available, Water Connected
Community & HOA
Community
- Features: Deed Restrictions
- Subdivision: North River Ranch - Townhomes
HOA
- Has HOA: Yes
- Amenities included: Fitness Center, Gated, Pickleball Court(s), Playground, Pool
- Services included: Community Pool, Pool Maintenance
- HOA fee: $153 monthly
- HOA name: Access Management
- Pet fee: $0 monthly
Location
- Region: Parrish
Financial & listing details
- Price per square foot: $186/sqft
- Date on market: 4/17/2025
- Listing terms: Cash,Conventional,FHA,VA Loan
- Ownership: Fee Simple
- Total actual rent: 0
- Road surface type: Asphalt
About the community
PoolPlaygroundGolfCourseTrails+ 1 more
New homes from David Weekley Homes are available in North River Ranch - Townhomes! Located in Parrish, FL, in the Crescent Creek neighborhood of North River Ranch, this master-planned community offers a variety of open-concept floor plans designed for your lifestyle. Here, you'll experience the best in Design, Choice and Service from a top Tampa home builder, as well as: :Camp Creek, featuring over 12 acres of amenities including trails, clubhouse, café, swim center, sport courts, EV charging stations and more; Resort-style pool, fitness center, game room, gathering table, playground and more at Brightwood Pavilion; Trails spanning the entire community, linking to a 26-mile interconnecting trail system featuring loops, fitness trackers and mile markers; Dog park, firepit and multi-purpose field; Nearby shopping and entertainment; Proximity to hospital and emergency care; Walking distance to Barbara A. Harvey Elementary School and Parrish Community High School
Mortgage Payments as Low as 4.99%
Mortgage Payments as Low as 4.99%. Offer valid May, 1, 2025 to June, 1, 2025.Source: David Weekley Homes

