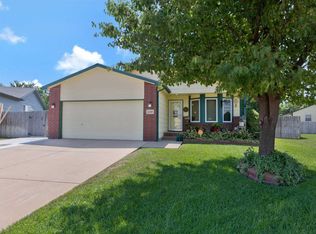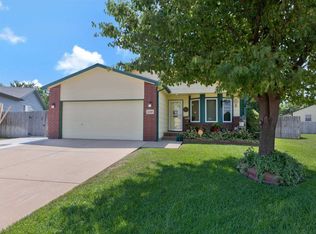Light, Bright and Open *Clean and Fresh * This home just makes you happy when you walk in * Goodard School District * Attractive stone and brick front * Living room with bay window looking out onto the cul de sac * Large Master bedroom (15 1/2' x 12') with corner window, walk in closet and master bath * Main floor laundry - SO convenient * Stone fireplace in gigantic family room with surround sound and daylight window. Truly this family room is so large that there is room for your tv and fireplace area, as well as room for pool, ping pong or game table. * The basement also includes another large bedroom (20 'x10 '), full bath and walk in closet. * You will find a storage room in the basement but also ample storage on the main floor. * Fully fenced back yard great for dogs and kiddos * Sprinkler system * New roof and new water heater in 2011 * Schools: K-4 Clark Davidson; 5&6 Challenger; 7&8 Goddard Middle; 9-12 Goddard High. * Basement square footage is estimated * THIS HOME IS ABSOLUTELY MOVE IN READY*
This property is off market, which means it's not currently listed for sale or rent on Zillow. This may be different from what's available on other websites or public sources.

