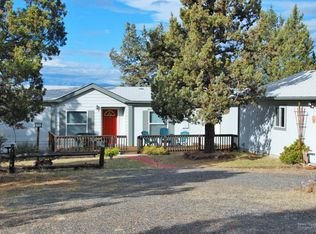Wonderful home on corner lot with mountain views of Three Sisters, Jefferson and Hood from the spacious rear deck and inside. In original condition inside so a few updates and a little TLC will make this home sparkle. Drive way is accessible from Shad and Panorama. There is a dedicated RV area with power and clean out as well as 2 small storage buildings.
This property is off market, which means it's not currently listed for sale or rent on Zillow. This may be different from what's available on other websites or public sources.
