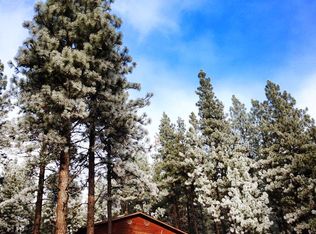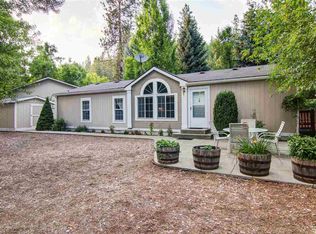Closed
$900,000
10711 S Hangman Valley Rd, Spokane, WA 99224
5beds
--baths
5,087sqft
Single Family Residence
Built in 1997
8.24 Acres Lot
$944,900 Zestimate®
$177/sqft
$4,775 Estimated rent
Home value
$944,900
$869,000 - $1.03M
$4,775/mo
Zestimate® history
Loading...
Owner options
Explore your selling options
What's special
Serenity country living in this exquisite 5-bedroom, 4-bath, 5087 sq ft single owner home on 8.24 acres of picturesque landscape. Custom-built in 1997 & tastefully remodeled in 2020, this residence offers an unparalleled blend of charm & modern luxury. New oak wood floors complemented by soaring cathedral ceilings that bathe the space in natural light. The great room features a gas fireplace setting the perfect ambiance for gatherings, with access to the private patio & hot tub. Indulge your culinary senses in the kitchen w/ stainless-steel appliances, dazzling granite countertops & a striking kitchen island. Retreat to the master suite, boasting a double-sided gas fireplace, full bathroom & walk-in closet. Lower level unveils 3 generously sized bedrooms, full bathroom, and entertainment room providing ample space for leisure & recreation. Additional features include new forced air furnace, central AC, generator, 3-car garage & RV parking. Meticulously maintained & thoughtfully designed luxury.
Zillow last checked: 8 hours ago
Listing updated: July 23, 2024 at 08:01am
Listed by:
Tim Tonani Main:5093709161,
John L Scott, Inc.
Source: SMLS,MLS#: 202418828
Facts & features
Interior
Bedrooms & bathrooms
- Bedrooms: 5
Basement
- Level: Basement
First floor
- Level: First
- Area: 2002 Square Feet
Other
- Level: Second
- Area: 1083 Square Feet
Heating
- Forced Air, Propane
Cooling
- Central Air
Appliances
- Included: Water Softener, Range, Dishwasher, Refrigerator, Disposal, Microwave, Washer, Dryer
Features
- Cathedral Ceiling(s), Natural Woodwork, In-Law Floorplan, Hard Surface Counters
- Flooring: Wood
- Windows: Windows Vinyl
- Basement: Full,Finished,Rec/Family Area,Walk-Out Access
- Number of fireplaces: 2
- Fireplace features: Propane
Interior area
- Total structure area: 5,087
- Total interior livable area: 5,087 sqft
Property
Parking
- Total spaces: 3
- Parking features: Attached, RV Access/Parking, Workshop in Garage, Oversized
- Garage spaces: 3
Features
- Levels: Two
- Stories: 2
- Has view: Yes
- View description: Territorial
Lot
- Size: 8.24 Acres
- Features: Sprinkler - Automatic, Hillside, Near Public Transit, Oversized Lot, Horses Allowed, Garden
Details
- Additional structures: See Remarks
- Parcel number: 34214.9085
- Horses can be raised: Yes
Construction
Type & style
- Home type: SingleFamily
- Architectural style: Contemporary
- Property subtype: Single Family Residence
Materials
- Brick, Masonite
- Roof: Composition
Condition
- New construction: No
- Year built: 1997
Community & neighborhood
Location
- Region: Spokane
Other
Other facts
- Listing terms: FHA,Conventional,Cash
- Road surface type: Paved
Price history
| Date | Event | Price |
|---|---|---|
| 7/22/2024 | Listing removed | $1,095,000$215/sqft |
Source: John L Scott Real Estate #202418828 Report a problem | ||
| 7/1/2024 | Pending sale | $1,095,000+21.7%$215/sqft |
Source: | ||
| 6/29/2024 | Sold | $900,000-17.8%$177/sqft |
Source: | ||
| 6/27/2024 | Listed for sale | $1,095,000$215/sqft |
Source: | ||
Public tax history
| Year | Property taxes | Tax assessment |
|---|---|---|
| 2024 | $8,240 -7.8% | $869,600 -3.2% |
| 2023 | $8,940 +1.2% | $897,960 +0.2% |
| 2022 | $8,838 +11.6% | $896,340 +25.1% |
Find assessor info on the county website
Neighborhood: 99224
Nearby schools
GreatSchools rating
- 7/10Freeman Elementary SchoolGrades: PK-5Distance: 8.7 mi
- 4/10Freeman Middle SchoolGrades: 6-8Distance: 8.7 mi
- 8/10Freeman High SchoolGrades: 9-12Distance: 8.5 mi
Schools provided by the listing agent
- Elementary: Freeman
- Middle: Freeman
- High: Freeman
- District: Freeman
Source: SMLS. This data may not be complete. We recommend contacting the local school district to confirm school assignments for this home.

Get pre-qualified for a loan
At Zillow Home Loans, we can pre-qualify you in as little as 5 minutes with no impact to your credit score.An equal housing lender. NMLS #10287.

