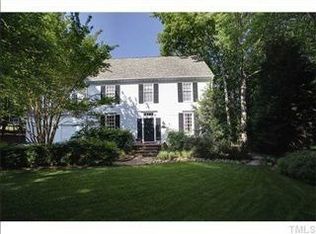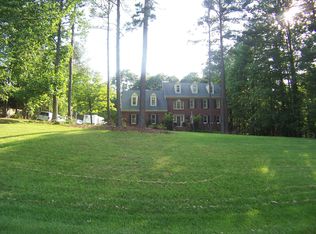Sold for $870,000 on 09/30/24
$870,000
10711 Dunhill Ter, Raleigh, NC 27615
3beds
2,606sqft
Single Family Residence, Residential
Built in 1985
0.99 Acres Lot
$863,300 Zestimate®
$334/sqft
$3,661 Estimated rent
Home value
$863,300
$812,000 - $915,000
$3,661/mo
Zestimate® history
Loading...
Owner options
Explore your selling options
What's special
Savor the good life in this remarkable one-story home! The superb floor plan has been enhanced and renovated, with newly painted interior and exterior, an amazing cook's kitchen open to the generously-sized family room featuring an abundance of windows and a handsome wall of built in bookcases. The stunning primary bedroom suite will surprise at every turn, with its' sophisticated new upscale primary bath. A delightful sunroom is also located off the primary bedroom, providing a private oasis for relaxing and conversation. The home features hardwood floors throughout, a charming screened porch, new Trex deck, and estate fence surrounding a portion of the acre lot. The two-car garage is oversized with permanent staircase to the attic. The property includes an array of special plants and trees - a treat for the gardener or those who simply enjoy nature at its' best. Residents of Bridgepoint North enjoy the option of joining the Stone Creek Club, with swimming, tennis and pickleball!
Zillow last checked: 8 hours ago
Listing updated: October 28, 2025 at 12:33am
Listed by:
Mary Biathrow 919-602-8600,
Berkshire Hathaway HomeService
Bought with:
Chris Bailey, 317752
Compass -- Raleigh
Source: Doorify MLS,MLS#: 10050279
Facts & features
Interior
Bedrooms & bathrooms
- Bedrooms: 3
- Bathrooms: 2
- Full bathrooms: 2
Heating
- Central, Electric, Exhaust Fan, Fireplace(s), Natural Gas
Cooling
- Central Air, Exhaust Fan, Gas
Appliances
- Included: Dishwasher, Dryer, Electric Water Heater, Gas Cooktop, Ice Maker, Range Hood, Refrigerator, Self Cleaning Oven, Stainless Steel Appliance(s), Tankless Water Heater, Vented Exhaust Fan, Oven, Washer, Water Heater
- Laundry: Common Area, Electric Dryer Hookup, Laundry Room, Main Level, Washer Hookup
Features
- Bathtub/Shower Combination, Bookcases, Breakfast Bar, Built-in Features, Ceiling Fan(s), Chandelier, Crown Molding, Double Vanity, Eat-in Kitchen, Entrance Foyer, Granite Counters, High Ceilings, Kitchen Island, Open Floorplan, Pantry, Master Downstairs, Recessed Lighting, Separate Shower, Smooth Ceilings, Soaking Tub, Walk-In Closet(s), Walk-In Shower
- Flooring: Ceramic Tile, Hardwood
- Doors: Storm Door(s)
- Windows: Shutters
- Basement: Crawl Space
- Number of fireplaces: 1
- Fireplace features: Bedroom, Family Room, Gas Log, Masonry
- Common walls with other units/homes: No Common Walls
Interior area
- Total structure area: 2,606
- Total interior livable area: 2,606 sqft
- Finished area above ground: 2,606
- Finished area below ground: 0
Property
Parking
- Total spaces: 5
- Parking features: Additional Parking, Attached, Concrete, Driveway, Garage, Garage Faces Side, Inside Entrance, Kitchen Level, Lighted, Parking Pad, Side By Side
- Attached garage spaces: 2
- Uncovered spaces: 3
Features
- Levels: One
- Stories: 1
- Patio & porch: Deck, Screened
- Exterior features: Fenced Yard, Private Yard, Rain Gutters
- Pool features: None
- Fencing: Back Yard, Partial, Wrought Iron
- Has view: Yes
- View description: Trees/Woods
Lot
- Size: 0.99 Acres
- Features: Back Yard, Cul-De-Sac, Landscaped, Many Trees, Near Golf Course, Secluded
Details
- Parcel number: 0141120
- Zoning: R-40W
- Special conditions: Standard
Construction
Type & style
- Home type: SingleFamily
- Architectural style: Ranch, Traditional
- Property subtype: Single Family Residence, Residential
Materials
- Masonite
- Foundation: Brick/Mortar
- Roof: Shingle
Condition
- New construction: No
- Year built: 1985
- Major remodel year: 1995
Utilities & green energy
- Sewer: Septic Tank
- Water: Public
- Utilities for property: Cable Available, Cable Connected, Electricity Connected, Natural Gas Connected, Phone Connected, Septic Connected, Water Connected, Underground Utilities
Green energy
- Energy efficient items: HVAC
Community & neighborhood
Location
- Region: Raleigh
- Subdivision: Bridgepoint
Other
Other facts
- Road surface type: Asphalt
Price history
| Date | Event | Price |
|---|---|---|
| 9/30/2024 | Sold | $870,000+0.3%$334/sqft |
Source: | ||
| 9/11/2024 | Pending sale | $867,000$333/sqft |
Source: | ||
| 9/6/2024 | Listed for sale | $867,000+158.8%$333/sqft |
Source: | ||
| 7/27/2004 | Sold | $335,000+23.6%$129/sqft |
Source: Public Record Report a problem | ||
| 11/3/1997 | Sold | $271,000$104/sqft |
Source: Public Record Report a problem | ||
Public tax history
| Year | Property taxes | Tax assessment |
|---|---|---|
| 2025 | $3,968 +3% | $617,260 |
| 2024 | $3,853 +8.7% | $617,260 +36.5% |
| 2023 | $3,545 +7.9% | $452,121 |
Find assessor info on the county website
Neighborhood: 27615
Nearby schools
GreatSchools rating
- 4/10Baileywick Road ElementaryGrades: PK-5Distance: 0.9 mi
- 8/10West Millbrook MiddleGrades: 6-8Distance: 2.9 mi
- 6/10Millbrook HighGrades: 9-12Distance: 5.2 mi
Schools provided by the listing agent
- Elementary: Wake - Baileywick
- Middle: Wake - West Millbrook
- High: Wake - Millbrook
Source: Doorify MLS. This data may not be complete. We recommend contacting the local school district to confirm school assignments for this home.
Get a cash offer in 3 minutes
Find out how much your home could sell for in as little as 3 minutes with a no-obligation cash offer.
Estimated market value
$863,300
Get a cash offer in 3 minutes
Find out how much your home could sell for in as little as 3 minutes with a no-obligation cash offer.
Estimated market value
$863,300

