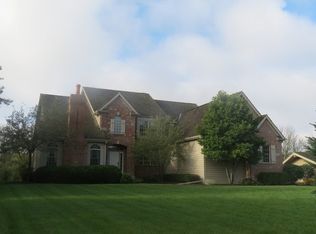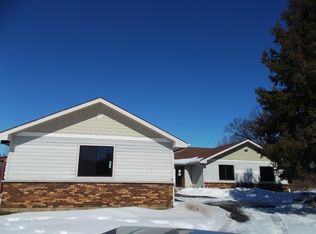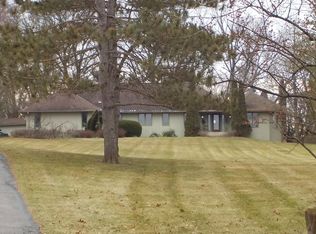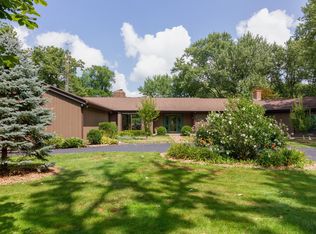Closed
$625,000
10711 Bull Valley Rd, Bull Valley, IL 60098
4beds
2,800sqft
Single Family Residence
Built in 1990
6.59 Acres Lot
$681,900 Zestimate®
$223/sqft
$3,858 Estimated rent
Home value
$681,900
$648,000 - $716,000
$3,858/mo
Zestimate® history
Loading...
Owner options
Explore your selling options
What's special
*MULTIPLE OFFERS RECEIVED* Are you looking for peace and privacy in your next home? Then your search is over! As you turn in the driveway the hustle and bustle is left behind and in front of you, a tranquil retreat in the woods. This hidden gem is a sought after CUSTOM ACORN DECK HOUSE very popular on the East Coast and truly stands out from other homes in Illinois. It's a must see in person! As you step inside, you're greeted by an abundance of natural light, FLOOR TO CEILING windows and BEAMED HIGH CEILINGS. Ample square footage allows plenty of room for entertainment or relaxation. The living room provides an inviting atmosphere with its cozy DOUBLE SIDED FIREPLACE and a wall of windows, offering breathtaking views of the greenery in the summer and your very own wonderland in the winter. The open kitchen is a culinary enthusiast's delight; it welcomes you with a warm glow of its natural wood cabinets and a sleek shine of its oversized QUARTZ island. The modern Samsung Bespoke smart appliances are a cherry on top and the dining room is perfect for hosting intimate gatherings. This level also offers a quaint library and a HOME OFFICE which could be converted back into a bedroom (the previous owners raised four children here). Retreat to the west wing of the upper level where an impressive MASTER SUITE that overlooks your own pond will take your breath away. Featuring a private ENSUITE BATHROOM with a claw foot tub and separate shower, a WALK-IN CLOSET and a wall of floor to ceiling windows. The adjacent bedroom has been furnished as a SECOND WALK-IN closet but was used as a nursery by previous owners. Across the hall in the east wing are two other spacious bedrooms and a shared full bath. The lower level offers access to a two car garage with a workshop space, family room, utility room with a sink and plumbing for an additional bathroom and newer Samsung Flex smart washer and dryer. Step outside into your own private oasis ideal for hosting the most memorable gatherings or enjoying peaceful evenings under the stars. The property is on a wooded 6.59 ACRE LOT and includes a BARN with an additional parking spot for a car, lawn mower or other machinery and EXTRA STORAGE on the upper level. New AC in 2020, water softener and water filtration system in 2021, new kitchen appliances in 2022; see document attachments for full list of improvements. Pick fresh eggs daily from your own custom CHICKEN COOP with an expansive fenced run and fruits and vegetables from your own GARDEN and mini ORCHARD with fruit trees and berry bushes. The landscape is also adorned by native and/or drought resistant plants such as Bee Balm, Goldenrods, Black Raspberry bushes and Mulberry trees. This home combines privacy with easy access to everything you need due to its convenient location to Crystal Lake shopping, 7 minute drive to the historic Woodstock Square and close proximity to the Bull Valley Golf Club, local highly rated schools, parks and farms. The listing agent is the owner.
Zillow last checked: 8 hours ago
Listing updated: August 19, 2023 at 07:07am
Listing courtesy of:
Sandra Rapacz 630-263-3001,
Berkshire Hathaway HomeServices Starck Real Estate
Bought with:
Kim McCallister Kruse, ABR,E-PRO,GRI,SFR
Berkshire Hathaway HomeServices Starck Real Estate
Source: MRED as distributed by MLS GRID,MLS#: 11830266
Facts & features
Interior
Bedrooms & bathrooms
- Bedrooms: 4
- Bathrooms: 3
- Full bathrooms: 2
- 1/2 bathrooms: 1
Primary bedroom
- Features: Flooring (Hardwood), Window Treatments (Double Pane Windows, Screens, Wood Frames), Bathroom (Full, Tub & Separate Shwr)
- Level: Second
- Area: 306 Square Feet
- Dimensions: 17X18
Bedroom 2
- Features: Flooring (Hardwood), Window Treatments (Double Pane Windows, Screens, Wood Frames)
- Level: Second
- Area: 208 Square Feet
- Dimensions: 13X16
Bedroom 3
- Features: Flooring (Carpet), Window Treatments (Double Pane Windows, Screens, Wood Frames)
- Level: Second
- Area: 182 Square Feet
- Dimensions: 13X14
Bedroom 4
- Features: Flooring (Carpet), Window Treatments (Double Pane Windows, Screens, Wood Frames)
- Level: Second
- Area: 140 Square Feet
- Dimensions: 10X14
Breakfast room
- Features: Flooring (Vinyl), Window Treatments (Double Pane Windows, Screens, Wood Frames)
- Level: Main
- Area: 72 Square Feet
- Dimensions: 12X6
Dining room
- Features: Flooring (Vinyl), Window Treatments (Double Pane Windows, Screens, Wood Frames)
- Level: Main
- Area: 168 Square Feet
- Dimensions: 12X14
Family room
- Features: Flooring (Wood Laminate), Window Treatments (Display Window(s), Double Pane Windows, Screens, Wood Frames)
- Level: Basement
- Area: 352 Square Feet
- Dimensions: 16X22
Kitchen
- Features: Kitchen (Eating Area-Breakfast Bar, Island, Breakfast Room, Updated Kitchen), Flooring (Vinyl), Window Treatments (Double Pane Windows, Screens, Wood Frames)
- Level: Main
- Area: 204 Square Feet
- Dimensions: 12X17
Laundry
- Features: Flooring (Wood Laminate), Window Treatments (Aluminum Frames, Double Pane Windows)
- Level: Basement
- Area: 114 Square Feet
- Dimensions: 6X19
Library
- Features: Flooring (Vinyl), Window Treatments (Double Pane Windows, Screens, Wood Frames)
- Level: Main
- Area: 99 Square Feet
- Dimensions: 9X11
Living room
- Features: Flooring (Vinyl), Window Treatments (Double Pane Windows, Screens, Wood Frames)
- Level: Main
- Area: 330 Square Feet
- Dimensions: 15X22
Office
- Features: Flooring (Vinyl), Window Treatments (Double Pane Windows, Screens, Wood Frames)
- Level: Main
- Area: 121 Square Feet
- Dimensions: 11X11
Walk in closet
- Features: Flooring (Carpet)
- Level: Second
- Area: 60 Square Feet
- Dimensions: 6X10
Heating
- Natural Gas
Cooling
- Central Air
Appliances
- Included: Range, Microwave, Dishwasher, Refrigerator, High End Refrigerator, Stainless Steel Appliance(s), Wine Refrigerator, Water Purifier, Water Purifier Owned, Water Softener, Water Softener Owned, ENERGY STAR Qualified Appliances, Front Controls on Range/Cooktop, Gas Oven, Humidifier, Gas Water Heater
- Laundry: Sink
Features
- Cathedral Ceiling(s), 1st Floor Bedroom, Built-in Features, Walk-In Closet(s), Bookcases, Beamed Ceilings, Open Floorplan, Separate Dining Room, Workshop
- Flooring: Hardwood, Laminate, Carpet
- Windows: Screens, Drapes
- Basement: Partially Finished,Sub-Basement,Bath/Stubbed,Egress Window,Rec/Family Area,Partial,Daylight
- Number of fireplaces: 1
- Fireplace features: Double Sided, Wood Burning, Attached Fireplace Doors/Screen, Gas Log, Living Room, Den/Library
Interior area
- Total structure area: 0
- Total interior livable area: 2,800 sqft
Property
Parking
- Total spaces: 8
- Parking features: Asphalt, Garage Door Opener, On Site, Garage Owned, Attached, Driveway, Additional Parking, Oversized, Owned, Garage
- Attached garage spaces: 2
- Has uncovered spaces: Yes
Accessibility
- Accessibility features: No Disability Access
Features
- Stories: 2
- Patio & porch: Deck
- Exterior features: Balcony
Lot
- Size: 6.59 Acres
- Dimensions: 697.26 X 580.66 X 610.46 X 194.51
Details
- Additional structures: Barn(s), Poultry Coop, Shed(s)
- Parcel number: 1303300005
- Special conditions: None
- Other equipment: Water-Softener Owned, Ceiling Fan(s), Sump Pump
Construction
Type & style
- Home type: SingleFamily
- Architectural style: Contemporary
- Property subtype: Single Family Residence
Materials
- Foundation: Concrete Perimeter
- Roof: Asphalt
Condition
- New construction: No
- Year built: 1990
Utilities & green energy
- Electric: Circuit Breakers
- Sewer: Septic Tank
- Water: Well
Green energy
- Water conservation: Water-Smart Landscaping, Rainwater collection system
Community & neighborhood
Security
- Security features: Security System, Carbon Monoxide Detector(s)
Community
- Community features: Lake
Location
- Region: Bull Valley
HOA & financial
HOA
- Services included: None
Other
Other facts
- Listing terms: Conventional
- Ownership: Fee Simple
Price history
| Date | Event | Price |
|---|---|---|
| 8/18/2023 | Sold | $625,000+4.2%$223/sqft |
Source: | ||
| 8/16/2023 | Pending sale | $600,000$214/sqft |
Source: | ||
| 7/20/2023 | Contingent | $600,000$214/sqft |
Source: | ||
| 7/13/2023 | Listed for sale | $600,000+70.5%$214/sqft |
Source: | ||
| 10/5/2020 | Sold | $352,000$126/sqft |
Source: Public Record Report a problem | ||
Public tax history
| Year | Property taxes | Tax assessment |
|---|---|---|
| 2024 | $12,487 +3.4% | $159,208 +10.6% |
| 2023 | $12,081 +5.8% | $143,975 +12.7% |
| 2022 | $11,415 +4% | $127,773 +7% |
Find assessor info on the county website
Neighborhood: 60098
Nearby schools
GreatSchools rating
- NAClay AcademyGrades: PK-12Distance: 2 mi
- NAVerda Dierzen Early Learning CenterGrades: PK-K,2Distance: 2.4 mi
- 9/10Northwood Middle SchoolGrades: 6-8Distance: 2.5 mi
Schools provided by the listing agent
- District: 200
Source: MRED as distributed by MLS GRID. This data may not be complete. We recommend contacting the local school district to confirm school assignments for this home.
Get a cash offer in 3 minutes
Find out how much your home could sell for in as little as 3 minutes with a no-obligation cash offer.
Estimated market value$681,900
Get a cash offer in 3 minutes
Find out how much your home could sell for in as little as 3 minutes with a no-obligation cash offer.
Estimated market value
$681,900



