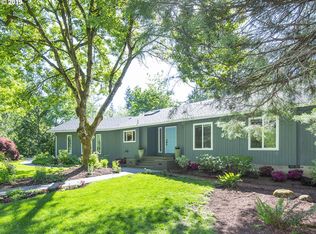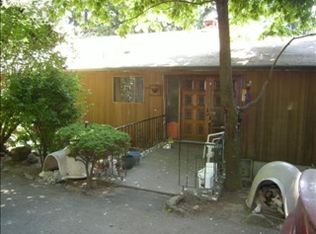Sold
$981,910
10710 SW 14th Dr, Portland, OR 97219
6beds
4,120sqft
Residential, Single Family Residence
Built in 1980
0.49 Acres Lot
$981,800 Zestimate®
$238/sqft
$5,389 Estimated rent
Home value
$981,800
$903,000 - $1.07M
$5,389/mo
Zestimate® history
Loading...
Owner options
Explore your selling options
What's special
The location, location, location adage rings true in this Marshall Park cul-de-sac neighborhood! Truly a hidden gem with great proximity to downtown Portland, OHSU, Lake Oswego, Lewis and Clark College, Tryon Park and all major arterials. Enjoy the amazing hiking and bike paths, horse trails and lush forest at Tryon Park all within walking distance. Nestled on a spacious .49-acre private lot amid old growth trees on a non-thru street. This updated 1980 traditional home with 4,120sqft. 6 bed, 3.5 bath offers both single level living with primary bedroom plus two bedrooms, 2.1 bath, kitchen, living, dinning, family, laundry all on the main. Open concept with expansive living room wall of windows to meet the newer sleek kitchen vibe with high-end Viking appliances makes for an ideal cooking and congregating atmosphere. Primary suite with private balcony, double closets and newly remodeled bathroom. The warm hardwoods lead you throughout to the cozy sunken family room and dining area, extending onto the backyard oasis. Ideal for those summertime BBQs with relaxing firepit, disc golf practice basket, lounging decks, raised beds and low maintenance minimal lawn yard. Bedrooms have new paint and new carpeting, updated main hall bathroom and retro chic powder room. Lower level features light-filled generous sized bedrooms, suitable gym or hobbyist spaces plus abundant secondary family room complete with wet bar. Functional floor plan provides three bedrooms, 1 bath, bonus room and loads of storage throughout walk-out basement. Highly conducive for multi-generational living options and entertaining! Attached two car garage, enjoy avoiding the rain by walking directly inside. Plenty of room for everyone and everything! [Home Energy Score = 1. HES Report at https://rpt.greenbuildingregistry.com/hes/OR10226493]
Zillow last checked: 8 hours ago
Listing updated: May 17, 2024 at 04:46am
Listed by:
Ryann Reinhofer 503-862-9601,
Thoroughbred Real Estate Group Inc
Bought with:
Tam Hixson, 201215656
Windermere Realty Trust
Source: RMLS (OR),MLS#: 24372803
Facts & features
Interior
Bedrooms & bathrooms
- Bedrooms: 6
- Bathrooms: 4
- Full bathrooms: 3
- Partial bathrooms: 1
- Main level bathrooms: 3
Primary bedroom
- Features: Balcony, Ensuite, Walkin Closet
- Level: Main
Bedroom 1
- Level: Lower
Bedroom 2
- Level: Main
Bedroom 3
- Level: Main
Bedroom 4
- Level: Lower
Bedroom 5
- Level: Lower
Dining room
- Features: Formal, Hardwood Floors, Sliding Doors
- Level: Main
Family room
- Features: Hardwood Floors, Sunken, Vaulted Ceiling
- Level: Main
Kitchen
- Features: Builtin Range, Builtin Refrigerator, Dishwasher, Disposal, Island, Builtin Oven
- Level: Main
Living room
- Features: Deck, Fireplace, Hardwood Floors, Living Room Dining Room Combo, Sliding Doors, Vaulted Ceiling
- Level: Main
Heating
- Forced Air, Heat Pump, Fireplace(s)
Cooling
- Heat Pump
Appliances
- Included: Built In Oven, Built-In Range, Built-In Refrigerator, Convection Oven, Dishwasher, Disposal, Gas Appliances, Stainless Steel Appliance(s), Washer/Dryer, Gas Water Heater
- Laundry: Laundry Room
Features
- Ceiling Fan(s), High Ceilings, High Speed Internet, Soaking Tub, Formal, Sunken, Vaulted Ceiling(s), Kitchen Island, Living Room Dining Room Combo, Balcony, Walk-In Closet(s), Tile
- Flooring: Wall to Wall Carpet, Wood, Hardwood
- Doors: Sliding Doors
- Windows: Double Pane Windows
- Basement: Exterior Entry,Full,Separate Living Quarters Apartment Aux Living Unit
- Number of fireplaces: 2
- Fireplace features: Gas, Wood Burning, Outside
Interior area
- Total structure area: 4,120
- Total interior livable area: 4,120 sqft
Property
Parking
- Total spaces: 2
- Parking features: Driveway, On Street, Garage Door Opener, Attached
- Attached garage spaces: 2
- Has uncovered spaces: Yes
Accessibility
- Accessibility features: Garage On Main, Main Floor Bedroom Bath, Utility Room On Main, Accessibility
Features
- Stories: 2
- Patio & porch: Covered Deck, Deck
- Exterior features: Fire Pit, Garden, Balcony
- Fencing: Fenced
- Has view: Yes
- View description: Trees/Woods
Lot
- Size: 0.49 Acres
- Features: Cul-De-Sac, Level, Sloped, Trees, SqFt 20000 to Acres1
Details
- Additional structures: ToolShed
- Parcel number: R122682
- Zoning: R20
Construction
Type & style
- Home type: SingleFamily
- Architectural style: Daylight Ranch,NW Contemporary
- Property subtype: Residential, Single Family Residence
Materials
- Wood Siding
- Foundation: Slab
- Roof: Composition
Condition
- Updated/Remodeled
- New construction: No
- Year built: 1980
Utilities & green energy
- Gas: Gas
- Sewer: Public Sewer
- Water: Public
- Utilities for property: Cable Connected
Community & neighborhood
Location
- Region: Portland
- Subdivision: Marshall Park
Other
Other facts
- Listing terms: Cash,Conventional,VA Loan
- Road surface type: Paved
Price history
| Date | Event | Price |
|---|---|---|
| 5/17/2024 | Sold | $981,910+0.3%$238/sqft |
Source: | ||
| 4/16/2024 | Pending sale | $979,000$238/sqft |
Source: | ||
| 4/9/2024 | Listed for sale | $979,000$238/sqft |
Source: | ||
| 3/28/2024 | Pending sale | $979,000$238/sqft |
Source: | ||
| 3/24/2024 | Listed for sale | $979,000+107.4%$238/sqft |
Source: | ||
Public tax history
| Year | Property taxes | Tax assessment |
|---|---|---|
| 2025 | $16,513 +7.1% | $613,410 +5.6% |
| 2024 | $15,415 +3.3% | $580,760 +3% |
| 2023 | $14,927 +2.2% | $563,850 +3% |
Find assessor info on the county website
Neighborhood: Marshall Park
Nearby schools
GreatSchools rating
- 9/10Stephenson Elementary SchoolGrades: K-5Distance: 0.6 mi
- 8/10Jackson Middle SchoolGrades: 6-8Distance: 0.9 mi
- 8/10Ida B. Wells-Barnett High SchoolGrades: 9-12Distance: 2.1 mi
Schools provided by the listing agent
- Elementary: Stephenson,Capitol Hill
- Middle: Jackson
Source: RMLS (OR). This data may not be complete. We recommend contacting the local school district to confirm school assignments for this home.
Get a cash offer in 3 minutes
Find out how much your home could sell for in as little as 3 minutes with a no-obligation cash offer.
Estimated market value
$981,800
Get a cash offer in 3 minutes
Find out how much your home could sell for in as little as 3 minutes with a no-obligation cash offer.
Estimated market value
$981,800

