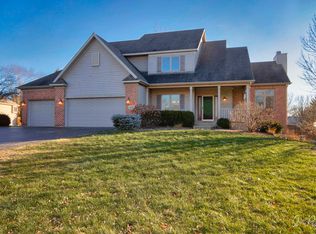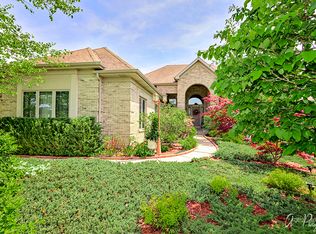Nestled on the northernmost edge of McHenry County where tranquil oak & hickory savannas still define the natural areas, The Preserve Subdivision boasts unparalleled ambiance. But the perfect location is just part of the charm in this beautiful, huge home with loads of well planned space. The easy floor plan flows gracefully through the main floor where the gleaming Granite Kitchen is the heart of the home. A romantic Juliet balcony overlooks the 2 story Family Room, studded with sunny windows, all with peaceful, bucolic views. Formal Living & Dining areas & a perfect main floor Office that is just far enough from the action to be a quiet sanctuary. 3 of the 4 bedrooms have walk in closets, The Master Bath has an impressive spa shower, the Foyer is GORGEOUS & the daylight basement is tastefully finished to perfection. Outdoor Gazebo for balmy nights & a storage shed with an attic (didn't I say this house has lots of storage possibilities?!). Richmond/Spring Grove School district, too.
This property is off market, which means it's not currently listed for sale or rent on Zillow. This may be different from what's available on other websites or public sources.

