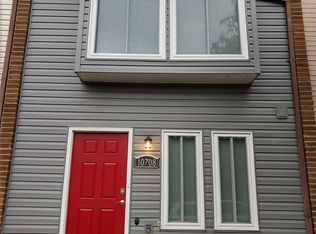Sold for $370,000
$370,000
10710 Lester St, Silver Spring, MD 20902
2beds
928sqft
Townhouse
Built in 1981
1,040 Square Feet Lot
$368,300 Zestimate®
$399/sqft
$1,924 Estimated rent
Home value
$368,300
$339,000 - $401,000
$1,924/mo
Zestimate® history
Loading...
Owner options
Explore your selling options
What's special
Prime Location in Silver Spring! Nestled in a sought-after neighborhood, this charming home offers a perfect blend of comfort and convenience. Featuring two spacious bedrooms and one full bathroom, this property is ideal for first-time homebuyers or a growing family. The property comes with one off-street assigned parking spot and plenty of visitor parking. The main level boasts bright natural sunlight and, an open floor plan with numerous updates throughout. Enjoy freshly painted walls, gleaming hardwood floors, and an upgraded kitchen complete with stainless steel appliances. Additional highlights include new ceiling fans, a recently replaced water heater, and a fully installed alarm and security system for peace of mind. This home is just minutes from downtown Silver Spring, Sligo Creek Trail, Glen Haven Park, shopping centers, grocery stores, schools, and public transportation. With two metro stations within a 1-mile radius, commuting is a breeze. Don’t miss out on this incredible opportunity—priced to sell and ready for you to make it your own!
Zillow last checked: 8 hours ago
Listing updated: May 09, 2025 at 12:22pm
Listed by:
Lamar Woods 202-981-3720,
Samson Properties,
Co-Listing Team: Gifted Homes Group, Co-Listing Agent: Frank H Evans Jr. 410-982-9041,
Samson Properties
Bought with:
Corey Savelson, 304278
Long & Foster Real Estate, Inc.
Source: Bright MLS,MLS#: MDMC2173518
Facts & features
Interior
Bedrooms & bathrooms
- Bedrooms: 2
- Bathrooms: 1
- Full bathrooms: 1
Basement
- Area: 0
Heating
- Central, Heat Pump, Electric
Cooling
- Central Air, Heat Pump, Electric
Appliances
- Included: Dishwasher, Disposal, Dryer, Built-In Range, Microwave, Energy Efficient Appliances, Exhaust Fan, Refrigerator, Washer, Water Heater, Electric Water Heater
Features
- Attic, Kitchen - Table Space, Eat-in Kitchen, Dry Wall
- Flooring: Ceramic Tile, Carpet, Hardwood
- Has basement: No
- Has fireplace: No
Interior area
- Total structure area: 928
- Total interior livable area: 928 sqft
- Finished area above ground: 928
- Finished area below ground: 0
Property
Parking
- Total spaces: 1
- Parking features: Asphalt, Parking Lot
- Has uncovered spaces: Yes
Accessibility
- Accessibility features: None
Features
- Levels: Two
- Stories: 2
- Exterior features: Lighting, Rain Gutters
- Pool features: None
- Fencing: Wood
Lot
- Size: 1,040 sqft
- Features: Corner Lot/Unit
Details
- Additional structures: Above Grade, Below Grade
- Parcel number: 161301893967
- Zoning: RT12.
- Special conditions: Standard
Construction
Type & style
- Home type: Townhouse
- Architectural style: Colonial
- Property subtype: Townhouse
Materials
- Frame
- Foundation: Slab
- Roof: Asphalt,Shingle
Condition
- Excellent
- New construction: No
- Year built: 1981
Utilities & green energy
- Electric: 200+ Amp Service
- Sewer: Public Sewer
- Water: Public
- Utilities for property: Water Available, Electricity Available, Fiber Optic
Community & neighborhood
Location
- Region: Silver Spring
- Subdivision: Chestnut Hills
- Municipality: Unincorporated
HOA & financial
HOA
- Has HOA: Yes
- HOA fee: $110 monthly
- Amenities included: Dog Park
- Services included: Maintenance Grounds, Management, Snow Removal
- Association name: TIMBERWOOD ON THE PARK
Other
Other facts
- Listing agreement: Exclusive Right To Sell
- Listing terms: Conventional,FHA,VA Loan,Cash
- Ownership: Fee Simple
Price history
| Date | Event | Price |
|---|---|---|
| 5/7/2025 | Sold | $370,000-1.3%$399/sqft |
Source: | ||
| 4/25/2025 | Pending sale | $375,000$404/sqft |
Source: | ||
| 4/16/2025 | Contingent | $375,000$404/sqft |
Source: | ||
| 4/3/2025 | Listed for sale | $375,000+32.5%$404/sqft |
Source: | ||
| 12/31/2018 | Sold | $283,000+1.1%$305/sqft |
Source: Public Record Report a problem | ||
Public tax history
| Year | Property taxes | Tax assessment |
|---|---|---|
| 2025 | $4,262 +21.3% | $318,000 +4.2% |
| 2024 | $3,514 +4.3% | $305,233 +4.4% |
| 2023 | $3,370 +9.2% | $292,467 +4.6% |
Find assessor info on the county website
Neighborhood: Chestnut Hills
Nearby schools
GreatSchools rating
- 2/10Glen Haven Elementary SchoolGrades: PK-5Distance: 0.3 mi
- 6/10Sligo Middle SchoolGrades: 6-8Distance: 0.4 mi
- 7/10Northwood High SchoolGrades: 9-12Distance: 0.5 mi
Schools provided by the listing agent
- Elementary: Glen Haven
- Middle: Sligo
- High: Northwood
- District: Montgomery County Public Schools
Source: Bright MLS. This data may not be complete. We recommend contacting the local school district to confirm school assignments for this home.

Get pre-qualified for a loan
At Zillow Home Loans, we can pre-qualify you in as little as 5 minutes with no impact to your credit score.An equal housing lender. NMLS #10287.
