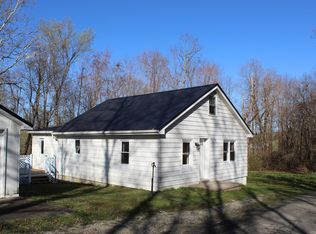Sold for $405,000
$405,000
10710 Lebanon Rd, Parksville, KY 40464
4beds
1,911sqft
Single Family Residence
Built in 1978
4.63 Acres Lot
$410,700 Zestimate®
$212/sqft
$1,768 Estimated rent
Home value
$410,700
Estimated sales range
Not available
$1,768/mo
Zestimate® history
Loading...
Owner options
Explore your selling options
What's special
This beautifully renovated brick ranch is a stunning blend of modern updates and classic charm, offering both comfort and style in every corner. Step inside to a bright, open layout with an abundance of natural light and gleaming hardwood floors throughout. The completely updated kitchen features stainless steel appliances, floating shelves, and ample cabinet space—perfect for cooking, gathering, and entertaining. The spacious family room is a standout, showcasing a vaulted ceiling with exposed beams that add both grandeur and warmth, making it ideal for cozy evenings or hosting guests. The home boasts all-new bathrooms, each thoughtfully redesigned with stylish fixtures and finishes. The large master bedroom offers a peaceful retreat, while the spacious spare rooms provide flexibility for family, guests, or a home office. Downstairs, a sizable unfinished basement presents endless potential to customize to your needs. Outside, enjoy a private oasis with a covered patio and front porch—perfect for morning coffee or winding down at the end of the day. Every inch of this home has been carefully redone—it's completely move-in ready and waiting for you. Don't miss your opportunity!
Zillow last checked: 8 hours ago
Listing updated: August 29, 2025 at 12:03am
Listed by:
Jordan James 859-509-9252,
Lifstyl Real Estate
Bought with:
Donna Henderson, 197892
Team Realtors
Source: Imagine MLS,MLS#: 25008233
Facts & features
Interior
Bedrooms & bathrooms
- Bedrooms: 4
- Bathrooms: 3
- Full bathrooms: 3
Primary bedroom
- Level: First
Bedroom 1
- Level: First
Bedroom 2
- Level: First
Bedroom 3
- Level: First
Bathroom 1
- Description: Full Bath
- Level: First
Bathroom 2
- Description: Full Bath
- Level: First
Bathroom 3
- Description: Full Bath
- Level: First
Dining room
- Level: First
Dining room
- Level: First
Family room
- Level: First
Family room
- Level: First
Foyer
- Level: First
Foyer
- Level: First
Kitchen
- Level: First
Utility room
- Level: First
Heating
- Heat Pump
Cooling
- Electric
Appliances
- Included: Dishwasher, Microwave, Refrigerator, Range
- Laundry: Electric Dryer Hookup, Washer Hookup
Features
- Entrance Foyer, Master Downstairs, Walk-In Closet(s), Ceiling Fan(s)
- Flooring: Hardwood, Tile
- Basement: Full,Unfinished
- Has fireplace: Yes
- Fireplace features: Electric, Masonry
Interior area
- Total structure area: 1,911
- Total interior livable area: 1,911 sqft
- Finished area above ground: 1,911
- Finished area below ground: 0
Property
Parking
- Parking features: Detached Garage, Driveway
- Has garage: Yes
- Has uncovered spaces: Yes
Features
- Levels: One
- Patio & porch: Patio
- Fencing: Wood
- Has view: Yes
- View description: Rural, Trees/Woods
Lot
- Size: 4.63 Acres
Details
- Parcel number: 018000096
Construction
Type & style
- Home type: SingleFamily
- Architectural style: Ranch
- Property subtype: Single Family Residence
Materials
- Brick Veneer, Vinyl Siding, Wood Siding
- Foundation: Block, Slab
- Roof: Dimensional Style
Condition
- New construction: No
- Year built: 1978
Utilities & green energy
- Sewer: Septic Tank
- Water: Public
Community & neighborhood
Location
- Region: Parksville
- Subdivision: Rural
Price history
| Date | Event | Price |
|---|---|---|
| 5/15/2025 | Sold | $405,000-3.3%$212/sqft |
Source: | ||
| 4/25/2025 | Contingent | $419,000$219/sqft |
Source: | ||
| 4/23/2025 | Listed for sale | $419,000+171.2%$219/sqft |
Source: | ||
| 8/3/2017 | Sold | $154,500$81/sqft |
Source: Public Record Report a problem | ||
Public tax history
| Year | Property taxes | Tax assessment |
|---|---|---|
| 2023 | $1,931 +0.2% | $170,000 |
| 2022 | $1,928 -1% | $170,000 |
| 2021 | $1,948 +7.2% | $170,000 +10.4% |
Find assessor info on the county website
Neighborhood: 40464
Nearby schools
GreatSchools rating
- 9/10Perryville Elementary SchoolGrades: PK-5Distance: 3.8 mi
- 7/10Boyle County Middle SchoolGrades: 6-8Distance: 8.3 mi
- 9/10Boyle County High SchoolGrades: 9-12Distance: 8.4 mi
Schools provided by the listing agent
- Elementary: Perryville
- Middle: Boyle Co
- High: Boyle Co
Source: Imagine MLS. This data may not be complete. We recommend contacting the local school district to confirm school assignments for this home.
Get pre-qualified for a loan
At Zillow Home Loans, we can pre-qualify you in as little as 5 minutes with no impact to your credit score.An equal housing lender. NMLS #10287.
