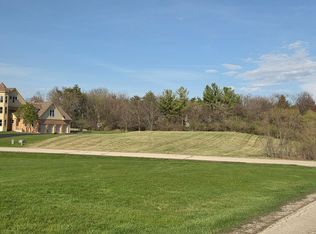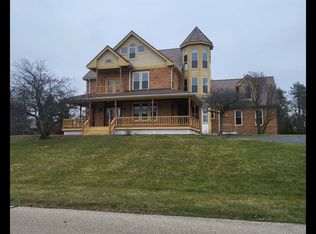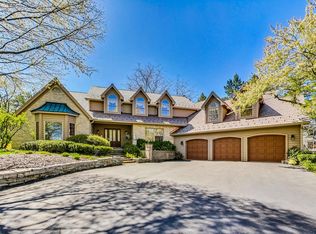Closed
$1,250,000
10710 Deerpath Rd, Woodstock, IL 60098
5beds
7,217sqft
Single Family Residence
Built in 1969
2.48 Acres Lot
$1,350,300 Zestimate®
$173/sqft
$4,991 Estimated rent
Home value
$1,350,300
$1.19M - $1.55M
$4,991/mo
Zestimate® history
Loading...
Owner options
Explore your selling options
What's special
Elevate your experience on this 2.5 acre remarkable haven at the end of the road, sitting up on a hill with absolute country feel privacy, yet only minutes to Crystal Lake, downtown Woodstock or the Metra into the city or O'Hare. Come home and exhale where you can see the deer, hear the birds and feel complete peace throughout the property. The original home was built in 1969 but doubled in size in 1995 with a major addition and remodel bringing everything up to the amazing expectations of today. You won't believe the detailed perfection found in every corner with the finest millwork, 4 fireplaces, a gourmet kitchen including Quartz counter tops, 4 Wolf Ovens, breakfast bar seating, center island and individual Sub Zero refrigerator and freezer. Enjoy a 1500 bottle wine cellar, Hardwood flooring throughout most of the home, a mineral water inground pool with direct access to private full bath/changing room, a 20k Generac Generator and stunning brick patios that wrap around the back of the house amongst incredible mature landscaping. This very flexible floor plan can entertain your largest groups, accommodate long term guests, allow first or second floor primary bedroom and bath arrangements, provide home health care space and/or work from home office space.
Zillow last checked: 8 hours ago
Listing updated: May 18, 2023 at 01:02am
Listing courtesy of:
Stephanie Berry 815-382-2608,
Berkshire Hathaway HomeServices Starck Real Estate
Bought with:
Khadija Laurens
Compass
Source: MRED as distributed by MLS GRID,MLS#: 11709786
Facts & features
Interior
Bedrooms & bathrooms
- Bedrooms: 5
- Bathrooms: 7
- Full bathrooms: 6
- 1/2 bathrooms: 1
Primary bedroom
- Features: Flooring (Hardwood), Window Treatments (Blinds), Bathroom (Full)
- Level: Second
- Area: 320 Square Feet
- Dimensions: 20X16
Bedroom 2
- Features: Flooring (Hardwood), Window Treatments (Curtains/Drapes)
- Level: Main
- Area: 300 Square Feet
- Dimensions: 20X15
Bedroom 3
- Features: Flooring (Hardwood), Window Treatments (Curtains/Drapes)
- Level: Second
- Area: 240 Square Feet
- Dimensions: 16X15
Bedroom 4
- Features: Flooring (Hardwood), Window Treatments (Curtains/Drapes)
- Level: Second
- Area: 210 Square Feet
- Dimensions: 15X14
Bedroom 5
- Features: Flooring (Hardwood), Window Treatments (Blinds)
- Level: Second
- Area: 130 Square Feet
- Dimensions: 13X10
Breakfast room
- Features: Flooring (Hardwood)
- Level: Main
- Area: 255 Square Feet
- Dimensions: 17X15
Dining room
- Features: Flooring (Hardwood), Window Treatments (Curtains/Drapes)
- Level: Main
- Area: 345 Square Feet
- Dimensions: 23X15
Exercise room
- Features: Flooring (Wood Laminate)
- Level: Basement
- Area: 540 Square Feet
- Dimensions: 30X18
Family room
- Features: Flooring (Hardwood), Window Treatments (Curtains/Drapes)
- Level: Main
- Area: 780 Square Feet
- Dimensions: 30X26
Other
- Features: Flooring (Wood Laminate)
- Level: Basement
- Area: 340 Square Feet
- Dimensions: 20X17
Kitchen
- Features: Kitchen (Eating Area-Breakfast Bar), Flooring (Hardwood)
- Level: Main
- Area: 289 Square Feet
- Dimensions: 17X17
Laundry
- Features: Flooring (Hardwood)
- Level: Main
- Area: 110 Square Feet
- Dimensions: 11X10
Library
- Features: Flooring (Hardwood), Window Treatments (Blinds)
- Level: Main
- Area: 825 Square Feet
- Dimensions: 33X25
Living room
- Features: Flooring (Hardwood), Window Treatments (Curtains/Drapes)
- Level: Main
- Area: 494 Square Feet
- Dimensions: 26X19
Loft
- Features: Flooring (Hardwood)
- Level: Second
- Area: 224 Square Feet
- Dimensions: 16X14
Other
- Features: Flooring (Ceramic Tile)
- Level: Basement
- Area: 168 Square Feet
- Dimensions: 14X12
Sitting room
- Features: Flooring (Hardwood)
- Level: Second
- Area: 204 Square Feet
- Dimensions: 17X12
Heating
- Natural Gas, Forced Air
Cooling
- Central Air, Zoned
Appliances
- Included: Double Oven, Microwave, Dishwasher, Refrigerator, High End Refrigerator, Washer, Dryer, Disposal, Stainless Steel Appliance(s), Oven, Range Hood, Water Purifier Owned, Water Softener Owned, Other, Humidifier, Multiple Water Heaters
- Laundry: Main Level, Gas Dryer Hookup, In Unit, Sink
Features
- Wet Bar, 1st Floor Bedroom, 1st Floor Full Bath, Walk-In Closet(s)
- Flooring: Hardwood
- Windows: Screens
- Basement: Finished,Crawl Space,Exterior Entry,Full
- Attic: Unfinished
- Number of fireplaces: 4
- Fireplace features: Wood Burning, Gas Log, Gas Starter, Family Room, Living Room, Master Bedroom, Other
Interior area
- Total structure area: 8,308
- Total interior livable area: 7,217 sqft
- Finished area below ground: 1,091
Property
Parking
- Total spaces: 3
- Parking features: Asphalt, Garage Door Opener, On Site, Garage Owned, Attached, Garage
- Attached garage spaces: 3
- Has uncovered spaces: Yes
Accessibility
- Accessibility features: No Disability Access
Features
- Stories: 2
- Patio & porch: Roof Deck, Patio, Deck
- Pool features: In Ground
Lot
- Size: 2.48 Acres
- Dimensions: 257X420X258X400
- Features: Cul-De-Sac, Landscaped, Wooded, Mature Trees
Details
- Parcel number: 1310176003
- Special conditions: None
- Other equipment: Water-Softener Owned, Ceiling Fan(s), Sump Pump, Sprinkler-Lawn, Generator
Construction
Type & style
- Home type: SingleFamily
- Architectural style: Traditional
- Property subtype: Single Family Residence
Materials
- Cedar
- Foundation: Concrete Perimeter
- Roof: Asphalt
Condition
- New construction: No
- Year built: 1969
- Major remodel year: 2008
Details
- Builder model: CUSTOM
Utilities & green energy
- Electric: Circuit Breakers, 200+ Amp Service
- Sewer: Septic Tank
- Water: Well
Community & neighborhood
Security
- Security features: Carbon Monoxide Detector(s)
Location
- Region: Woodstock
HOA & financial
HOA
- Services included: None
Other
Other facts
- Listing terms: Conventional
- Ownership: Fee Simple
Price history
| Date | Event | Price |
|---|---|---|
| 5/15/2023 | Sold | $1,250,000$173/sqft |
Source: | ||
| 2/19/2023 | Contingent | $1,250,000$173/sqft |
Source: | ||
| 7/7/2022 | Listed for sale | $1,250,000$173/sqft |
Source: | ||
| 7/7/2022 | Listing removed | -- |
Source: | ||
| 4/12/2022 | Listed for sale | $1,250,000-16.4%$173/sqft |
Source: | ||
Public tax history
| Year | Property taxes | Tax assessment |
|---|---|---|
| 2024 | $29,095 +5.4% | $386,688 +10.6% |
| 2023 | $27,605 +5.7% | $349,691 +12.7% |
| 2022 | $26,124 +3.7% | $310,340 +7% |
Find assessor info on the county website
Neighborhood: 60098
Nearby schools
GreatSchools rating
- NAClay AcademyGrades: PK-12Distance: 2.2 mi
- 10/10Woodstock High SchoolGrades: 9-12Distance: 2.4 mi
- 6/10Olson Elementary SchoolGrades: K-5Distance: 2.7 mi
Schools provided by the listing agent
- Elementary: Olson Elementary School
- Middle: Creekside Middle School
- High: Woodstock High School
- District: 200
Source: MRED as distributed by MLS GRID. This data may not be complete. We recommend contacting the local school district to confirm school assignments for this home.

Get pre-qualified for a loan
At Zillow Home Loans, we can pre-qualify you in as little as 5 minutes with no impact to your credit score.An equal housing lender. NMLS #10287.


