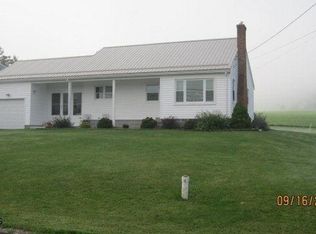Sold for $275,000 on 08/02/23
$275,000
1071 W Loop Rd, Hollidaysburg, PA 16648
4beds
1,929sqft
Single Family Residence
Built in 1954
0.45 Acres Lot
$286,700 Zestimate®
$143/sqft
$1,414 Estimated rent
Home value
$286,700
$272,000 - $301,000
$1,414/mo
Zestimate® history
Loading...
Owner options
Explore your selling options
What's special
Remarkably unique 4 bedroom, 2 bath home for sale in the Frankstown area of Hollidaysburg. Every room has incredible custom touches. The second floor owners suite offers high ceilings, a walk in closet, walkout door to the private deck with a great view and a bonus room! The owners private bath has radiant floor heat and a huge tub shower. The first floor has an updated full bath, 2 large bedrooms with spacious closets, an additional bedroom that is currently used for an office with a custom built in desk. The modern/retro eat in kitchen is so much fun! Beautiful hardwood floors throughout! The back has a large fenced in yard with a patio. Well kept custom garden beds are in the back of the property full of flowers, herbs and vegetables. There is a second patio in front, surrounded by mature landscaping for extra privacy. Both the basement and large one car garage offer plenty of storage space. The updates are endless. A Matterport virtual tour is available. Schedule your showing today!
Zillow last checked: 8 hours ago
Listing updated: August 05, 2023 at 08:27am
Listed by:
Tiffany Settle 814-283-5686,
Perry Wellington Realty, LLC
Bought with:
Sunshine Sassano Team
Colony Realty Group, Ltd
Source: AHAR,MLS#: 72303
Facts & features
Interior
Bedrooms & bathrooms
- Bedrooms: 4
- Bathrooms: 2
- Full bathrooms: 2
Heating
- Baseboard, Hot Water, Natural Gas
Cooling
- See Remarks
Appliances
- Included: Dishwasher, Range, Microwave, Dryer, Oven, Refrigerator, Washer
Features
- Ceiling Fan(s), Eat-in Kitchen, Walk-In Closet(s)
- Flooring: Tile, Hardwood
- Windows: Combination
- Basement: Full,Unfinished,Other,See Remarks,Walk-Out Access
- Number of fireplaces: 1
- Fireplace features: Gas Starter
Interior area
- Total structure area: 1,929
- Total interior livable area: 1,929 sqft
- Finished area above ground: 1,929
Property
Parking
- Total spaces: 1
- Parking features: Driveway, Garage, Garage Door Opener, Paved
- Garage spaces: 1
Features
- Levels: Two
- Patio & porch: Deck, Patio, See Remarks
- Exterior features: Garden, Private Yard, Rain Gutters
- Pool features: None
- Fencing: Back Yard,Chain Link,Fenced
- Has view: Yes
Lot
- Size: 0.45 Acres
- Features: Views, Year Round Access
Details
- Additional structures: See Remarks
- Parcel number: 8008A 63
- Special conditions: Standard
- Other equipment: None
Construction
Type & style
- Home type: SingleFamily
- Architectural style: Traditional
- Property subtype: Single Family Residence
Materials
- Vinyl Siding
- Foundation: Block
- Roof: Shingle
Condition
- Year built: 1954
Utilities & green energy
- Sewer: Public Sewer
- Water: Well
- Utilities for property: Electricity Connected, Sewer Connected
Community & neighborhood
Location
- Region: Hollidaysburg
- Subdivision: West Loop
Other
Other facts
- Listing terms: Cash,Conventional
Price history
| Date | Event | Price |
|---|---|---|
| 8/2/2023 | Sold | $275,000-1.4%$143/sqft |
Source: | ||
| 6/19/2023 | Listed for sale | $279,000+141.6%$145/sqft |
Source: | ||
| 6/27/2005 | Sold | $115,500$60/sqft |
Source: Public Record Report a problem | ||
Public tax history
| Year | Property taxes | Tax assessment |
|---|---|---|
| 2025 | $2,526 +2.5% | $169,400 |
| 2024 | $2,465 +6.6% | $169,400 |
| 2023 | $2,312 +0.9% | $169,400 |
Find assessor info on the county website
Neighborhood: Loop
Nearby schools
GreatSchools rating
- 6/10Frankstown El SchoolGrades: K-6Distance: 0.3 mi
- 7/10Hollidaysburg Area Junior High SchoolGrades: 7-9Distance: 2.1 mi
- 6/10Hollidaysburg Area Senior High SchoolGrades: 10-12Distance: 2.6 mi

Get pre-qualified for a loan
At Zillow Home Loans, we can pre-qualify you in as little as 5 minutes with no impact to your credit score.An equal housing lender. NMLS #10287.
