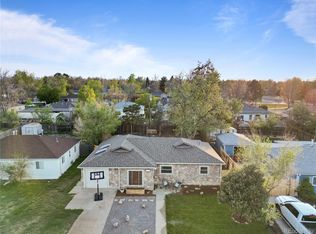Sold for $387,000 on 11/20/24
$387,000
1071 Victor Street, Aurora, CO 80011
3beds
1,098sqft
Single Family Residence
Built in 1952
7,057 Square Feet Lot
$373,800 Zestimate®
$352/sqft
$2,236 Estimated rent
Home value
$373,800
$348,000 - $400,000
$2,236/mo
Zestimate® history
Loading...
Owner options
Explore your selling options
What's special
Updated 3 Bedroom, 2 Bathroom Ranch Style with Open Design Dining Room, New Interior Paint, New Luxury Vinyl Plank Flooring, New Carpet, New Ceiling Fans, Double Pane Vinyl Windows, Huge Laundry Room, Fenced Rear Yard with 22 x 10 Concrete Patio & Utility Shed, Vinyl Siding, Off Street Parking on Concrete Driveway, Upgrade Bathroom Tile, Stainless Steel Kitchen Appliances & Kitchen Sink, 6 Panel Interior Doors, Shows Great and is Ready to Move In!
Zillow last checked: 8 hours ago
Listing updated: November 20, 2024 at 11:11pm
Listed by:
Mark Jessop 303-913-8551 markjessop@kw.com,
Keller Williams DTC
Bought with:
Troy Williams, 40026389
RE/MAX Professionals
Source: REcolorado,MLS#: 5947258
Facts & features
Interior
Bedrooms & bathrooms
- Bedrooms: 3
- Bathrooms: 2
- Full bathrooms: 1
- 1/2 bathrooms: 1
- Main level bathrooms: 2
- Main level bedrooms: 3
Primary bedroom
- Description: New Paint, New Carpet, New Ceiling Fan, 1/2 Bathroom
- Level: Main
- Area: 123.63 Square Feet
- Dimensions: 10.75 x 11.5
Bedroom
- Description: New Paint, New Carpet
- Level: Main
- Area: 120.75 Square Feet
- Dimensions: 10.5 x 11.5
Bedroom
- Description: New Paint, New Carpet, New Ceiling Fan
- Level: Main
- Area: 97.13 Square Feet
- Dimensions: 9.25 x 10.5
Bathroom
- Description: New Paint, Upgrade Tile, New Lights, New Lvp Floor
- Level: Main
Bathroom
- Description: Updated, Off Of Primary Bedroom
- Level: Main
Dining room
- Description: New Ceiling Fan, New Lvp Floor, New Paint, Open To Kitchen & Living Room
- Level: Main
- Area: 85.5 Square Feet
- Dimensions: 9 x 9.5
Kitchen
- Description: New Lvp Floor, New Paint, Granite Tile Countertops, Stainless Steel Appliances & Sink
- Level: Main
- Area: 72.25 Square Feet
- Dimensions: 8.5 x 8.5
Living room
- Description: New Carpet, New Paint, Open To Dining Room
- Level: Main
- Area: 212.75 Square Feet
- Dimensions: 11.5 x 18.5
Heating
- Forced Air, Natural Gas
Cooling
- None
Appliances
- Included: Disposal, Gas Water Heater, Microwave, Oven, Range, Refrigerator, Self Cleaning Oven
- Laundry: In Unit
Features
- Ceiling Fan(s), Granite Counters, Open Floorplan, Smoke Free
- Flooring: Carpet, Vinyl
- Windows: Double Pane Windows
- Has basement: No
Interior area
- Total structure area: 1,098
- Total interior livable area: 1,098 sqft
- Finished area above ground: 1,098
Property
Parking
- Total spaces: 2
- Parking features: Concrete
- Details: Off Street Spaces: 2
Features
- Levels: One
- Stories: 1
- Patio & porch: Patio
- Exterior features: Private Yard, Rain Gutters
- Fencing: Partial
Lot
- Size: 7,057 sqft
- Features: Level
Details
- Parcel number: 031051789
- Special conditions: Standard
Construction
Type & style
- Home type: SingleFamily
- Architectural style: Bungalow
- Property subtype: Single Family Residence
Materials
- Frame, Vinyl Siding
- Foundation: Slab
- Roof: Composition
Condition
- Updated/Remodeled
- Year built: 1952
Utilities & green energy
- Electric: 110V, 220 Volts
- Sewer: Public Sewer
- Water: Public
- Utilities for property: Cable Available, Electricity Connected, Natural Gas Connected, Phone Available
Community & neighborhood
Security
- Security features: Carbon Monoxide Detector(s), Smoke Detector(s)
Location
- Region: Aurora
- Subdivision: Hoffman Heights
Other
Other facts
- Listing terms: Cash,Conventional,FHA,VA Loan
- Ownership: Corporation/Trust
- Road surface type: Paved
Price history
| Date | Event | Price |
|---|---|---|
| 11/20/2024 | Sold | $387,000-0.6%$352/sqft |
Source: | ||
| 10/25/2024 | Pending sale | $389,500$355/sqft |
Source: | ||
| 10/16/2024 | Listed for sale | $389,500+232.9%$355/sqft |
Source: | ||
| 4/12/2019 | Listing removed | $1,850$2/sqft |
Source: Apartments & Homes Inc. | ||
| 4/4/2019 | Listed for rent | $1,850$2/sqft |
Source: Apartments & Homes Inc. | ||
Public tax history
| Year | Property taxes | Tax assessment |
|---|---|---|
| 2024 | $2,166 +6.4% | $23,309 -14.5% |
| 2023 | $2,036 -3.1% | $27,257 +34.4% |
| 2022 | $2,101 | $20,273 -2.8% |
Find assessor info on the county website
Neighborhood: Jewell Heights - Hoffman Heights
Nearby schools
GreatSchools rating
- 3/10Vaughn Elementary SchoolGrades: PK-5Distance: 0.1 mi
- 4/10Aurora Central High SchoolGrades: PK-12Distance: 0.9 mi
- 4/10North Middle School Health Sciences And TechnologyGrades: 6-8Distance: 1.2 mi
Schools provided by the listing agent
- Elementary: Vaughn
- Middle: South
- High: Aurora Central
- District: Adams-Arapahoe 28J
Source: REcolorado. This data may not be complete. We recommend contacting the local school district to confirm school assignments for this home.
Get a cash offer in 3 minutes
Find out how much your home could sell for in as little as 3 minutes with a no-obligation cash offer.
Estimated market value
$373,800
Get a cash offer in 3 minutes
Find out how much your home could sell for in as little as 3 minutes with a no-obligation cash offer.
Estimated market value
$373,800
