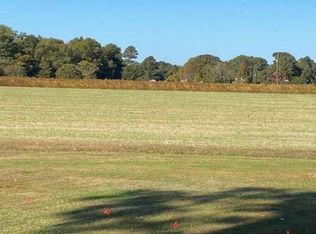Sold for $285,000
$285,000
1071 Turlington Rd, Dunn, NC 28334
3beds
1,424sqft
Single Family Residence, Residential
Built in 2021
0.59 Acres Lot
$285,300 Zestimate®
$200/sqft
$1,773 Estimated rent
Home value
$285,300
$271,000 - $300,000
$1,773/mo
Zestimate® history
Loading...
Owner options
Explore your selling options
What's special
Modern Comfort Meets Peaceful Living! Only 4 years old, this well-kept 3-bedroom, 2-bath home offers an open floor plan with cathedral ceilings in the living room and 9-ft ceilings throughout. The kitchen features a large eat-in area and breakfast bar, perfect for everyday living and entertaining. The primary suite boasts a 5-ft walk-in shower, double vanities, and a generous walk-in closet. LVP flooring runs throughout the main areas with cozy carpet in the bedrooms. Step outside to a large back deck and fully fenced yard—ideal for relaxing, play, or pets. Best of all, enjoy peace and privacy with no city taxes or restrictions!
Zillow last checked: 8 hours ago
Listing updated: October 28, 2025 at 01:05am
Listed by:
Keisha Robinson 973-856-3032,
Coldwell Banker Advantage,
Ashley Williams 919-219-6337,
Coldwell Banker Advantage
Bought with:
Jessica Fuller West, 313315
RE/MAX Signature Realty
Source: Doorify MLS,MLS#: 10099025
Facts & features
Interior
Bedrooms & bathrooms
- Bedrooms: 3
- Bathrooms: 2
- Full bathrooms: 2
Heating
- Central, Heat Pump
Cooling
- Ceiling Fan(s), Central Air, Heat Pump
Appliances
- Included: Dishwasher, Dryer, Electric Range, Electric Water Heater, Plumbed For Ice Maker, Refrigerator, Washer, Water Heater
- Laundry: Laundry Room, Main Level
Features
- Bathtub/Shower Combination, Ceiling Fan(s), Granite Counters, Kitchen Island, Living/Dining Room Combination, Open Floorplan, Pantry, Recessed Lighting, Shower Only, Smooth Ceilings, Vaulted Ceiling(s), Walk-In Closet(s), Walk-In Shower
- Flooring: Carpet, Vinyl
- Windows: Blinds
- Basement: Crawl Space
- Has fireplace: No
- Common walls with other units/homes: No Common Walls
Interior area
- Total structure area: 1,424
- Total interior livable area: 1,424 sqft
- Finished area above ground: 1,424
- Finished area below ground: 0
Property
Parking
- Total spaces: 2
- Parking features: Shared Driveway
- Uncovered spaces: 2
Features
- Levels: One
- Stories: 1
- Patio & porch: Deck, Front Porch
- Exterior features: Fenced Yard, Smart Lock(s)
- Pool features: None
- Fencing: Back Yard, Fenced, Wood
- Has view: Yes
Lot
- Size: 0.59 Acres
- Features: Back Yard, Level
Details
- Parcel number: 7980823
- Special conditions: Standard
Construction
Type & style
- Home type: SingleFamily
- Architectural style: Ranch, Traditional
- Property subtype: Single Family Residence, Residential
Materials
- Vinyl Siding
- Foundation: Concrete Perimeter, Raised
- Roof: Shingle
Condition
- New construction: No
- Year built: 2021
- Major remodel year: 2021
Utilities & green energy
- Sewer: Septic Tank
- Water: Public
- Utilities for property: Cable Available, Electricity Connected, Phone Available, Sewer Connected, Water Connected
Community & neighborhood
Location
- Region: Dunn
- Subdivision: Not in a Subdivision
Other
Other facts
- Road surface type: Paved
Price history
| Date | Event | Price |
|---|---|---|
| 7/14/2025 | Sold | $285,000$200/sqft |
Source: | ||
| 6/8/2025 | Pending sale | $285,000$200/sqft |
Source: | ||
| 5/28/2025 | Listed for sale | $285,000+14%$200/sqft |
Source: | ||
| 3/13/2024 | Listing removed | -- |
Source: LPRMLS #720455 Report a problem | ||
| 3/12/2024 | Listed for rent | $1,750$1/sqft |
Source: LPRMLS #720455 Report a problem | ||
Public tax history
| Year | Property taxes | Tax assessment |
|---|---|---|
| 2025 | $1,530 | $206,110 |
| 2024 | $1,530 | $206,110 |
| 2023 | $1,530 | $206,110 |
Find assessor info on the county website
Neighborhood: 28334
Nearby schools
GreatSchools rating
- 3/10Erwin ElementaryGrades: PK-5Distance: 3.8 mi
- 2/10Coats-Erwin MiddleGrades: 6-8Distance: 1 mi
- 5/10Triton HighGrades: 9-12Distance: 2.9 mi
Schools provided by the listing agent
- Elementary: Harnett - Coats
- Middle: Harnett - Coats - Erwin
- High: Harnett - Triton
Source: Doorify MLS. This data may not be complete. We recommend contacting the local school district to confirm school assignments for this home.
Get a cash offer in 3 minutes
Find out how much your home could sell for in as little as 3 minutes with a no-obligation cash offer.
Estimated market value$285,300
Get a cash offer in 3 minutes
Find out how much your home could sell for in as little as 3 minutes with a no-obligation cash offer.
Estimated market value
$285,300
