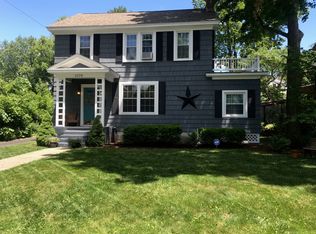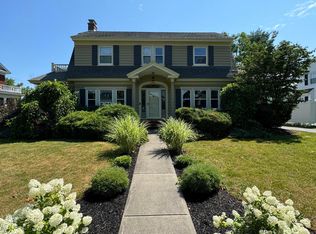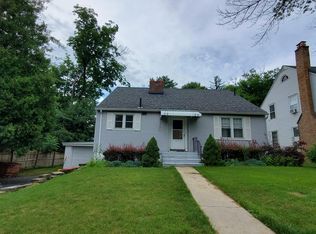A True Bargin! situated on large landscaped city lot in this beautiful tree lined street within 5 minute walk to Ellis Hospital. Updated Cherry Kitchen, formal dining room with builtin buffet, crown molding, hardwood floors throughout, attractively painted and maintained, open porch to enjoy your large yard, Amish shed replaces garage, new driveway, newer 50 yr roof, new stove top to be instaled before closing.
This property is off market, which means it's not currently listed for sale or rent on Zillow. This may be different from what's available on other websites or public sources.


