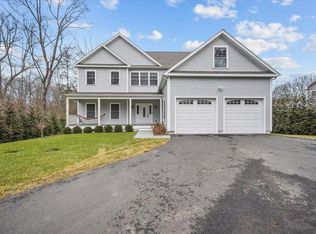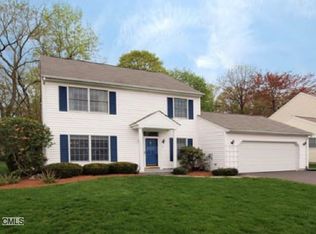Elegant Light-Filled Colonial with Grand Foyer, 3 Finished Levels & In-Law Potential. Step into this beautifully maintained home, where light pours in through oversized windows, and a dramatic double-height foyer sets the tone for the spacious elegance found throughout the house. With three finished floors, this residence offers exceptional flexibility and room for every lifestyle. Upstairs, the private primary suite features a gas fireplace, dual walk-in closets, and a spa-like bath,-your personal sanctuary. Down the hall, you'll find three additional bedrooms, including a second en suite ideal for guests or extended family, and a third full bath, providing comfort and convenience for everyone. The main level is perfect for entertaining and everyday living, featuring a generous living and dining room, an oversized kitchen with breakfast area, and a sun-filled family room with a cozy gas fireplace and sliding doors leading to a large deck and level yard,-ideal for gatherings, play, or quiet mornings with coffee. The finished lower level offers endless possibilities with a bedroom, full bath, wet bar, and spacious game room, along with walk-out access. Whether you're looking for a private in-law suite, guest quarters, or a separate retreat for work or play-this space adapts to your needs. A perfect blend of timeless colonial style and modern function-this home is ready to welcome you.
This property is off market, which means it's not currently listed for sale or rent on Zillow. This may be different from what's available on other websites or public sources.

