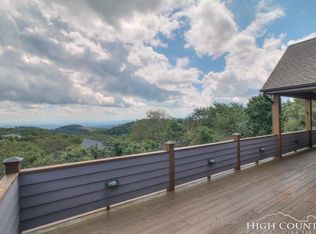Sold for $1,885,000
$1,885,000
1071 State View Road, Boone, NC 28607
3beds
4,429sqft
Single Family Residence
Built in 2008
0.66 Acres Lot
$1,864,600 Zestimate®
$426/sqft
$5,275 Estimated rent
Home value
$1,864,600
$1.55M - $2.24M
$5,275/mo
Zestimate® history
Loading...
Owner options
Explore your selling options
What's special
Exquisite mountain retreat with breathtaking views in Continental Divide Estates. Experience the grandeur of mountain living from this one-of-a-kind home in this quiet neighborhood. Boasting some of the most majestic views in the entire High Country, this stunning residence offers an unparalleled combination of luxury, comfort & natural beauty. Step into the dramatic great room, where custom-finished bookcases & vaulted T&G ceilings elevate the space. Expansive floor-to-ceiling windows flood the room w/ natural light & showcase panoramic vistas, while custom shades allow for privacy & light control. Chef's kitchen is a masterpiece, featuring granite countertops, a 14-foot tiger mahogany bar, & hand-finished custom cabinetry. Equipped w/ top-of-the-line appliances, including built-in Thermador refrigerator & freezer, induction cooktop, raised dishwasher, double ovens, two disposals & warming drawer, this kitchen is designed for functionality & style. A spacious pantry & deep laundry sink are conveniently in the utility room for added ease. The large primary suite offers a serene retreat with panoramic long-range views and a stone fireplace. The en suite primary has vaulted ceilings, luxurious bath and custom dual walk-in closets. For added convenience, a dedicated laundry area is also in the suite. Also on the main level is a study (possibly additional sleeping) with a full bath. Ride the elevator to the lower level where you will find two en-suite baths, a sitting room, and a spacious sewing/craft room that could easily be transformed into a game room or TV lounge. Attached two-car garages on each level. Step outside onto the expansive wrap-around deck, partially covered for year-round enjoyment. The sweeping views from this outdoor space provide ever-changing scenery that will captivate you with each passing season. This home is a mountain gem, offering unmatched luxury, functionality & stunning vistas at every turn. Offered mostly furnished (inventory list).
Zillow last checked: 8 hours ago
Listing updated: August 18, 2025 at 11:16am
Listed by:
Robert Garrett (828)773-1491,
Premier Sotheby's Int'l Realty,
Gwen Steele 828-773-4529,
Premier Sotheby's Int'l Realty
Bought with:
Sarah Whitfield, 214403
Premier Sotheby's International Realty- Banner Elk
Source: High Country AOR,MLS#: 254166 Originating MLS: High Country Association of Realtors Inc.
Originating MLS: High Country Association of Realtors Inc.
Facts & features
Interior
Bedrooms & bathrooms
- Bedrooms: 3
- Bathrooms: 5
- Full bathrooms: 4
- 1/2 bathrooms: 1
Heating
- Forced Air, Propane
Cooling
- Heat Pump, 2 Units
Appliances
- Included: Double Oven, Dryer, Dishwasher, Exhaust Fan, Disposal, Gas Water Heater, Induction Cooktop, Microwave, Refrigerator, Warming Drawer, Washer
- Laundry: Main Level
Features
- Elevator, Furnished, Vaulted Ceiling(s), Jetted Tub
- Windows: Double Pane Windows
- Basement: Full,Finished
- Attic: None
- Number of fireplaces: 2
- Fireplace features: Two, Gas, Stone, Vented
- Furnished: Yes
Interior area
- Total structure area: 4,962
- Total interior livable area: 4,429 sqft
- Finished area above ground: 2,499
- Finished area below ground: 1,930
Property
Parking
- Parking features: Driveway, Garage, Paved, Private, Three or more Spaces
- Has garage: Yes
- Has uncovered spaces: Yes
Features
- Levels: Two
- Stories: 2
- Patio & porch: Covered, Multiple, Open
- Exterior features: Elevator, Paved Driveway
- Has spa: Yes
- Has view: Yes
- View description: Long Range
Lot
- Size: 0.66 Acres
Details
- Parcel number: 2838372953000
- Zoning description: Residential
Construction
Type & style
- Home type: SingleFamily
- Architectural style: Mountain
- Property subtype: Single Family Residence
Materials
- Hardboard, Stone, Wood Frame
- Foundation: Basement
- Roof: Asphalt,Shingle
Condition
- Year built: 2008
Utilities & green energy
- Electric: Generator
- Sewer: Septic Permit 3 Bedroom
- Water: Shared Well
- Utilities for property: High Speed Internet Available
Community & neighborhood
Security
- Security features: Radon Mitigation System
Community
- Community features: Long Term Rental Allowed
Location
- Region: Boone
- Subdivision: CONTINENTALDIVIDEESTATES
HOA & financial
HOA
- Has HOA: Yes
- HOA fee: $1,000 annually
Other
Other facts
- Listing terms: Cash,New Loan
- Road surface type: Paved
Price history
| Date | Event | Price |
|---|---|---|
| 8/18/2025 | Sold | $1,885,000-5%$426/sqft |
Source: | ||
| 6/30/2025 | Contingent | $1,985,000$448/sqft |
Source: | ||
| 6/5/2025 | Price change | $1,985,000-11.8%$448/sqft |
Source: | ||
| 3/20/2025 | Listed for sale | $2,250,000+178.5%$508/sqft |
Source: | ||
| 12/9/2010 | Sold | $808,000+708%$182/sqft |
Source: Public Record Report a problem | ||
Public tax history
| Year | Property taxes | Tax assessment |
|---|---|---|
| 2024 | $3,328 | $876,400 |
| 2023 | $3,328 +0.7% | $876,400 |
| 2022 | $3,305 -6.5% | $876,400 +14.9% |
Find assessor info on the county website
Neighborhood: 28607
Nearby schools
GreatSchools rating
- 6/10Blowing Rock ElementaryGrades: PK-8Distance: 4.8 mi
- 8/10Watauga HighGrades: 9-12Distance: 4.8 mi
Schools provided by the listing agent
- Elementary: Blowing Rock
- High: Watauga
Source: High Country AOR. This data may not be complete. We recommend contacting the local school district to confirm school assignments for this home.
Get pre-qualified for a loan
At Zillow Home Loans, we can pre-qualify you in as little as 5 minutes with no impact to your credit score.An equal housing lender. NMLS #10287.
