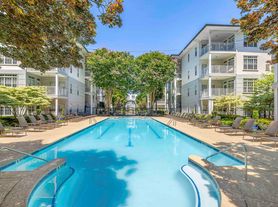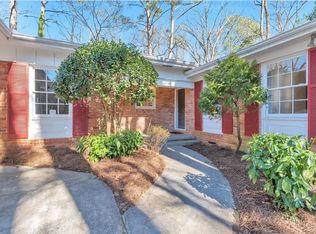Nature's paradise in Metro Atlanta: 3-bedroom house in Atlanta/Brookhaven/Buckhead - Come stay @ Bodhi home.
Inside: 3 legit bedrooms, 2 full baths (yes, ones ensuite and a 1/2 downstairs), fresh paint inside and out, new carpet, new roof, and fully furnished with brand new furniture.
The living room has a gas fireplace, and the 10x30 screened porch is where you'll live most of the year, morning coffee in your bathrobe, wine, naps, repeat. The flat, fenced backyard with view of trees - Dog-approved. Friend-approved. Solo-stargazing-on-a-Tuesday-approved.
About the neighborhood, its one of the nicest locations in Brookhaven, you often see people jogging, walking dogs early in the mornings and evenings. The home is few blocks away from Buckhead, connects via. Peachtree road which is lined up with restaurants, shopping, parks etc. Near the house at walking distance, you have Kroger, Jersey Mikes Subs, Spa, Chin Chin Restaurant, Dekalb public library, and many more including most favorite Starbucks. The home is close to 15 minutes drive to Emory and near by medical facilities.
Also, the MARTA Brookhaven / Oglethorpe station is 0.7 miles away. The street draws low traffic and safe access.
Fits - 4 adults, 2 Kids or 5 Adults comfortably. Additional, air bed is available.
Google fiber high-speed internet WiFi available.
Fully furnished home includes Utilities, rent will be month-to-month basis or long term per availability
House for rent
Accepts Zillow applications
$4,500/mo
1071 Standard Dr NE, Atlanta, GA 30319
3beds
1,562sqft
Price may not include required fees and charges.
Single family residence
Available Fri Jan 30 2026
Cats, dogs OK
Central air
In unit laundry
Detached parking
Forced air
What's special
Gas fireplaceFlat fenced backyardView of treesNew roofNew carpet
- 4 days |
- -- |
- -- |
Travel times
Facts & features
Interior
Bedrooms & bathrooms
- Bedrooms: 3
- Bathrooms: 3
- Full bathrooms: 2
- 1/2 bathrooms: 1
Heating
- Forced Air
Cooling
- Central Air
Appliances
- Included: Dishwasher, Dryer, Freezer, Microwave, Oven, Refrigerator, Washer
- Laundry: In Unit
Features
- Flooring: Hardwood
- Furnished: Yes
Interior area
- Total interior livable area: 1,562 sqft
Property
Parking
- Parking features: Detached
- Details: Contact manager
Features
- Exterior features: Heating system: Forced Air
Details
- Parcel number: 1820002036
Construction
Type & style
- Home type: SingleFamily
- Property subtype: Single Family Residence
Community & HOA
Location
- Region: Atlanta
Financial & listing details
- Lease term: 1 Month
Price history
| Date | Event | Price |
|---|---|---|
| 10/31/2025 | Price change | $4,500+31.2%$3/sqft |
Source: Zillow Rentals | ||
| 10/29/2025 | Price change | $3,430+7.2%$2/sqft |
Source: Zillow Rentals | ||
| 8/8/2025 | Sold | $555,000-1.8%$355/sqft |
Source: | ||
| 6/20/2025 | Price change | $565,000-1.7%$362/sqft |
Source: | ||
| 5/22/2025 | Listed for sale | $575,000$368/sqft |
Source: | ||

