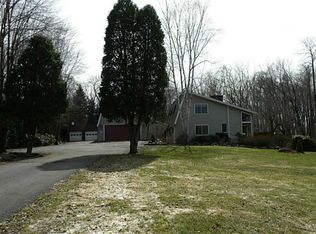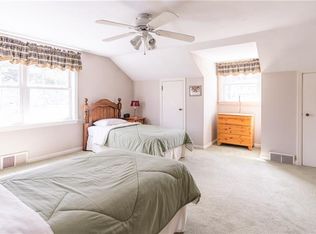The house you have been waiting for is here! Completely restored home with 4 bedrooms, 2.5 baths and a gorgeous kitchen on a beautiful 3 acre wooded lot 2 miles from GC! You will be amazed from your first step into the sunroom in the front of the house with its custom tile flooring & finished ceiling with fan. The first floor has an open design from the dining area to the living room to the kitchen with new hardwood floors, new walls and trim, new fixtures, brand new stainless appliances and granite counters on the Amish built cabinets. The back entrance has a covered back porch you will enjoy watching the wildlife from. The master bedroom is on the main level with a walk in closet, full bathroom with a laundry area. The second floor boasts 3 bedrooms, all with their own alcove area with window and 2 closets. The 3rd floor is all open for a family room with hardwood and recessed lighting. The house is hard wired and has spray foam insulation to make it energy efficient. 2.97 acre lot!
This property is off market, which means it's not currently listed for sale or rent on Zillow. This may be different from what's available on other websites or public sources.


