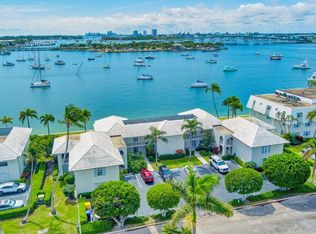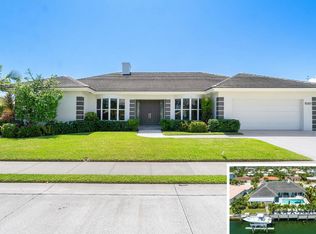Sold for $2,100,000
$2,100,000
1071 Singer Drive, Singer Island, FL 33404
4beds
2,988sqft
Single Family Residence
Built in 1975
0.25 Acres Lot
$2,125,100 Zestimate®
$703/sqft
$7,822 Estimated rent
Home value
$2,125,100
$1.91M - $2.38M
$7,822/mo
Zestimate® history
Loading...
Owner options
Explore your selling options
What's special
Waterfront Paradise on Singer Island! This unique 4-bed, 3 bath home offers direct Intracoastal access and is just minutes to the open ocean. Enjoy an open-concept layout filled with natural light, a custom kitchen with 6-burner gas stove, and spacious living areas perfect for entertaining. The primary suite features water views, a walk-in closet, and large en-suite bath. 3 additional bedrooms - one with en-suite bath, plus a den/office/5th room offer flexibility and privacy for family & guests. Outside, relax in your own private tropical oasis with a sparking pool, expansive patio, large boat dock and whole home generator for peace of mind. Located close to pristine beaches, dining, and shopping 1071 Singer Drive delivers the ultimate South Florida lifestyle! Roof(s) installed 2005 - Barrel Tile (Seller says has 50 year warranty) + Patio Flat roof portion
HVAC - 2023 (this unit serves the primary bedroom and main rooms in home)
HVAC - 2016 (serves guest bedrooms - lightly used)
Tankless Water Heater
Generac 22KW Generator - 2014 (Serviced Regularly)
Home has cement seawall in good condition & full hurricane accordion shutters. Seller has done work to the home including custom cabinetry in all bathrooms, opening the floor plan in the kitchen (removing drop down ceiling, adding kitchen island, custom cabinetry) as well as opening the floor plan into primary bedroom/bathroom/walk-in closet, re-doing all patio pavers, swimming pool, adding columns to patio, fencing, and work in garage/laundry room area. Please contact agents with questions.
Zillow last checked: 8 hours ago
Listing updated: July 22, 2025 at 01:45pm
Listed by:
Norman McDonald CorporateOffice@DonohueRealEstate.com,
Donohue Real Estate, LLC,
Laura McDonald 561-644-6485,
Donohue Real Estate, LLC
Bought with:
Scott E Warner
Lang Realty/Jupiter
Julie R Warner
Lang Realty/Jupiter
Source: BeachesMLS,MLS#: RX-11094864 Originating MLS: Beaches MLS
Originating MLS: Beaches MLS
Facts & features
Interior
Bedrooms & bathrooms
- Bedrooms: 4
- Bathrooms: 3
- Full bathrooms: 3
Primary bedroom
- Level: M
- Area: 238 Square Feet
- Dimensions: 17 x 14
Kitchen
- Level: M
- Area: 228 Square Feet
- Dimensions: 19 x 12
Living room
- Level: M
- Area: 224 Square Feet
- Dimensions: 16 x 14
Heating
- Central
Cooling
- Central Air
Appliances
- Included: Dishwasher, Dryer, Microwave, Electric Range, Gas Range, Refrigerator, Washer
- Laundry: In Garage, Inside
Features
- Bar, Custom Mirror, Kitchen Island, Pantry, Roman Tub, Split Bedroom, Walk-In Closet(s)
- Flooring: Carpet, Tile
- Windows: Double Hung Metal, Shutters, Accordion Shutters (Complete)
- Has fireplace: Yes
- Fireplace features: Decorative
Interior area
- Total structure area: 4,141
- Total interior livable area: 2,988 sqft
Property
Parking
- Total spaces: 2
- Parking features: 2+ Spaces, Circular Driveway, Garage - Attached
- Attached garage spaces: 2
- Has uncovered spaces: Yes
Features
- Levels: < 4 Floors
- Stories: 1
- Patio & porch: Covered Patio
- Exterior features: Dock
- Has private pool: Yes
- Pool features: In Ground
- Fencing: Fenced
- Has view: Yes
- View description: Intracoastal
- Has water view: Yes
- Water view: Intracoastal
- Waterfront features: Canal Width 1 - 80, Intracoastal, Navigable Water, Ocean Access, Seawall
- Frontage length: 100 ft
Lot
- Size: 0.25 Acres
- Dimensions: 100.0 ft x 110.0 ft
- Features: 1/4 to 1/2 Acre
Details
- Parcel number: 56434227090000060
- Zoning: R-PUD(
- Other equipment: Permanent Generator (Whole House Coverage)
Construction
Type & style
- Home type: SingleFamily
- Architectural style: Mediterranean
- Property subtype: Single Family Residence
Materials
- CBS, Concrete, Stucco
- Roof: Barrel
Condition
- Resale
- New construction: No
- Year built: 1975
Utilities & green energy
- Gas: Gas Natural
- Sewer: Public Sewer
- Water: Public
- Utilities for property: Cable Connected, Electricity Connected, Natural Gas Connected
Community & neighborhood
Community
- Community features: Beach Access by Easement, Bike - Jog, No Membership Avail
Location
- Region: Riviera Beach
- Subdivision: Sugar Sands Replat Of Replat As
Other
Other facts
- Listing terms: Cash,Conventional
Price history
| Date | Event | Price |
|---|---|---|
| 7/22/2025 | Sold | $2,100,000-14.3%$703/sqft |
Source: | ||
| 6/26/2025 | Pending sale | $2,450,000$820/sqft |
Source: | ||
| 5/31/2025 | Listed for sale | $2,450,000$820/sqft |
Source: | ||
Public tax history
| Year | Property taxes | Tax assessment |
|---|---|---|
| 2024 | $8,329 +2.6% | $442,066 +3% |
| 2023 | $8,114 +0.3% | $429,190 +3% |
| 2022 | $8,092 +0.4% | $416,689 +3% |
Find assessor info on the county website
Neighborhood: Singer Island
Nearby schools
GreatSchools rating
- 5/10Lincoln Elementary SchoolGrades: PK-5Distance: 2.3 mi
- 4/10John F. Kennedy Middle SchoolGrades: 6-8Distance: 2.7 mi
- 6/10William T. Dwyer High SchoolGrades: PK,9-12Distance: 7.2 mi
Schools provided by the listing agent
- Elementary: Lincoln Elementary School
- Middle: John F. Kennedy Middle School
- High: William T. Dwyer High School
Source: BeachesMLS. This data may not be complete. We recommend contacting the local school district to confirm school assignments for this home.
Get a cash offer in 3 minutes
Find out how much your home could sell for in as little as 3 minutes with a no-obligation cash offer.
Estimated market value$2,125,100
Get a cash offer in 3 minutes
Find out how much your home could sell for in as little as 3 minutes with a no-obligation cash offer.
Estimated market value
$2,125,100

