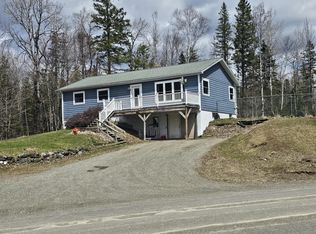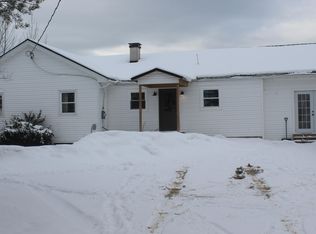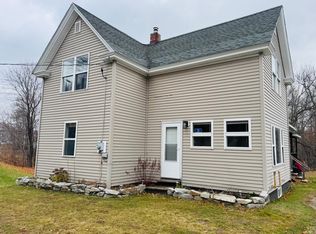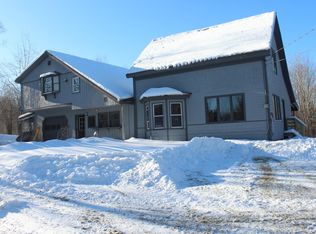This 2000 square foot ranch has a sleeping loft on each end and cathedral ceilings in the open area on the first floor. The basement is a walk-out with 2 garage doors for vehicle/toy storage. The vertical wood siding on the outside and the v-match pine interior wall coverings give it a cozy cabin feel. On route to the North gate of Baxter State Park, only 20 miles out. Also about 20 miles to the Katahdin Woods and Waters National Monument. Centraly located to large tracks of publically accessible hunting grounds and dozens of prime fishing destinations. Right in the heart of some of Northern Maine's premium ATVing and Snowmobiling trails. An awesome place to call home base for all of the outdoors enthusiasts. The 4+ acre lot has a cleared field area behind the cabin that allows the tenants to enjoy occasional local wildlife passing through. There is also a nice sized shed for additional storage and a game pole/swing. The setting provides 4 season activity and the beauty of seasonal changes. Set up your visit today and imagine how you could enjoy the splendor of the Baxter State Park region! Opportunity abounds.
Active
$349,000
1071 Shin Pond Road, Mount Chase, ME 04765
4beds
2,162sqft
Est.:
Single Family Residence
Built in 2004
4.3 Acres Lot
$-- Zestimate®
$161/sqft
$-- HOA
What's special
Cozy cabin feelCleared field areaCathedral ceilingsVertical wood siding
- 632 days |
- 487 |
- 25 |
Zillow last checked: 8 hours ago
Listing updated: September 03, 2025 at 07:50am
Listed by:
Realty of Maine
Source: Maine Listings,MLS#: 1590163
Tour with a local agent
Facts & features
Interior
Bedrooms & bathrooms
- Bedrooms: 4
- Bathrooms: 2
- Full bathrooms: 2
Bedroom 1
- Features: Closet
- Level: First
Bedroom 2
- Level: First
Bedroom 3
- Level: Second
Bedroom 4
- Level: Second
Family room
- Level: First
Kitchen
- Features: Kitchen Island, Vaulted Ceiling(s)
- Level: First
Living room
- Features: Heat Stove, Vaulted Ceiling(s)
- Level: First
Other
- Level: First
Heating
- Stove, Space Heater
Cooling
- None
Appliances
- Included: Microwave, Gas Range, Refrigerator, Tankless Water Heater
Features
- 1st Floor Bedroom, Shower, Storage
- Flooring: Tile, Vinyl, Wood
- Windows: Double Pane Windows
- Basement: Interior Entry,Full
- Has fireplace: No
Interior area
- Total structure area: 2,162
- Total interior livable area: 2,162 sqft
- Finished area above ground: 2,062
- Finished area below ground: 100
Property
Parking
- Total spaces: 2
- Parking features: Gravel, 5 - 10 Spaces, On Site, Underground, Basement
- Garage spaces: 2
Features
- Levels: Multi/Split
Lot
- Size: 4.3 Acres
- Features: Near Town, Rural, Pasture, Rolling Slope, Wooded
Details
- Additional structures: Shed(s)
- Zoning: Unknown
- Other equipment: Cable, Internet Access Available, Satellite Dish
Construction
Type & style
- Home type: SingleFamily
- Architectural style: Camp,Cottage,Other,Ranch
- Property subtype: Single Family Residence
Materials
- Wood Frame, Wood Siding
- Roof: Metal,Pitched
Condition
- Year built: 2004
Utilities & green energy
- Electric: On Site, Circuit Breakers
- Sewer: Private Sewer
- Water: Private, Well
Community & HOA
Location
- Region: Patten
Financial & listing details
- Price per square foot: $161/sqft
- Annual tax amount: $2,099
- Date on market: 5/19/2024
- Electric utility on property: Yes
- Road surface type: Paved
Estimated market value
Not available
Estimated sales range
Not available
$2,582/mo
Price history
Price history
| Date | Event | Price |
|---|---|---|
| 5/19/2024 | Listed for sale | $349,000$161/sqft |
Source: | ||
Public tax history
Public tax history
Tax history is unavailable.BuyAbility℠ payment
Est. payment
$2,062/mo
Principal & interest
$1629
Property taxes
$311
Home insurance
$122
Climate risks
Neighborhood: 04765
Nearby schools
GreatSchools rating
- 3/10Katahdin Elementary SchoolGrades: PK-5Distance: 10 mi
- 5/10Katahdin Middle/High SchoolGrades: 6-12Distance: 10.1 mi
- Loading
- Loading




