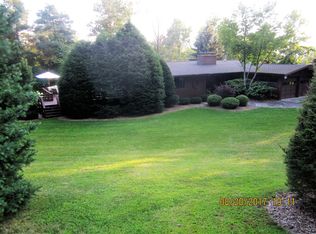Closed
$246,509
1071 Sharp Hill Rd, Arkport, NY 14807
4beds
2,481sqft
Single Family Residence
Built in 1966
2.6 Acres Lot
$280,400 Zestimate®
$99/sqft
$2,453 Estimated rent
Home value
$280,400
$264,000 - $300,000
$2,453/mo
Zestimate® history
Loading...
Owner options
Explore your selling options
What's special
This is the one you've admired for years in Arkport nestled between the beautiful mature trees and landscaping - first time ever being offered - four bedroom two and a half bath raised ranch home offers it all. From the moment you walk in the front door you'll be mesmerized by the views from the wall of windows overlooking the valley. Livingroom and dining room combination lead to the private back deck and overlook the picturesque back yard. The eat-in kitchen comes with all of the appliances. The upper level has a very large master bedroom along with three other generous size bedrooms with wall to wall carpeting and a full bath. The lower level is where you will find the mudroom and laundry area which also houses the newer boiler and hot water heater. Full finished family room with wood burning fireplace including a small kitchenette area and full bath. This space would be ideal for an in-law suite or for entertaining purposes. Two car attached garage, blacktop driveway with extra parking and outdoor shed. Walking distance to the Village of Arkport.
Zillow last checked: 8 hours ago
Listing updated: November 28, 2023 at 06:34am
Listed by:
Cybil J. Brock cybilbrock@gmail.com,
Howard Hanna,
Terry M. Kelley 585-703-9477,
Howard Hanna
Bought with:
Judy Clark, 40CL1144048
Hunt Real Estate ERA
Source: NYSAMLSs,MLS#: R1468780 Originating MLS: Rochester
Originating MLS: Rochester
Facts & features
Interior
Bedrooms & bathrooms
- Bedrooms: 4
- Bathrooms: 3
- Full bathrooms: 2
- 1/2 bathrooms: 1
- Main level bathrooms: 1
Heating
- Electric, Baseboard, Hot Water
Appliances
- Included: Dishwasher, Electric Oven, Electric Range, Electric Water Heater, Refrigerator
- Laundry: In Basement
Features
- Ceiling Fan(s), Den, Eat-in Kitchen, Country Kitchen, Living/Dining Room, Other, See Remarks, Natural Woodwork
- Flooring: Carpet, Ceramic Tile, Varies
- Basement: Full,Partially Finished,Walk-Out Access
- Number of fireplaces: 1
Interior area
- Total structure area: 2,481
- Total interior livable area: 2,481 sqft
Property
Parking
- Total spaces: 2
- Parking features: Attached, Underground, Electricity, Garage, Driveway, Garage Door Opener
- Attached garage spaces: 2
Features
- Levels: Two
- Stories: 2
- Patio & porch: Deck, Open, Porch
- Exterior features: Blacktop Driveway, Deck
- Has view: Yes
- View description: Slope View
Lot
- Size: 2.60 Acres
- Features: Wooded
Details
- Additional structures: Shed(s), Storage
- Parcel number: 4652891080000001010000
- Special conditions: Standard
Construction
Type & style
- Home type: SingleFamily
- Architectural style: Raised Ranch,Split Level
- Property subtype: Single Family Residence
Materials
- Wood Siding, Copper Plumbing
- Foundation: Block
- Roof: Asphalt
Condition
- Resale
- Year built: 1966
Utilities & green energy
- Electric: Circuit Breakers
- Sewer: Septic Tank
- Water: Well
- Utilities for property: Cable Available, High Speed Internet Available
Community & neighborhood
Location
- Region: Arkport
Other
Other facts
- Listing terms: Conventional,FHA,USDA Loan,VA Loan
Price history
| Date | Event | Price |
|---|---|---|
| 11/27/2023 | Sold | $246,509+2.8%$99/sqft |
Source: | ||
| 8/29/2023 | Pending sale | $239,900$97/sqft |
Source: | ||
| 7/31/2023 | Price change | $239,900-14.3%$97/sqft |
Source: | ||
| 5/16/2023 | Listed for sale | $279,900$113/sqft |
Source: | ||
Public tax history
| Year | Property taxes | Tax assessment |
|---|---|---|
| 2024 | -- | $180,700 |
| 2023 | -- | $180,700 |
| 2022 | -- | $180,700 |
Find assessor info on the county website
Neighborhood: 14807
Nearby schools
GreatSchools rating
- 6/10Arkport Central SchoolGrades: PK-12Distance: 0.6 mi
Schools provided by the listing agent
- District: Arkport
Source: NYSAMLSs. This data may not be complete. We recommend contacting the local school district to confirm school assignments for this home.
